About The Clarksville
2065 North Autumn Chase
Mechanicsburg
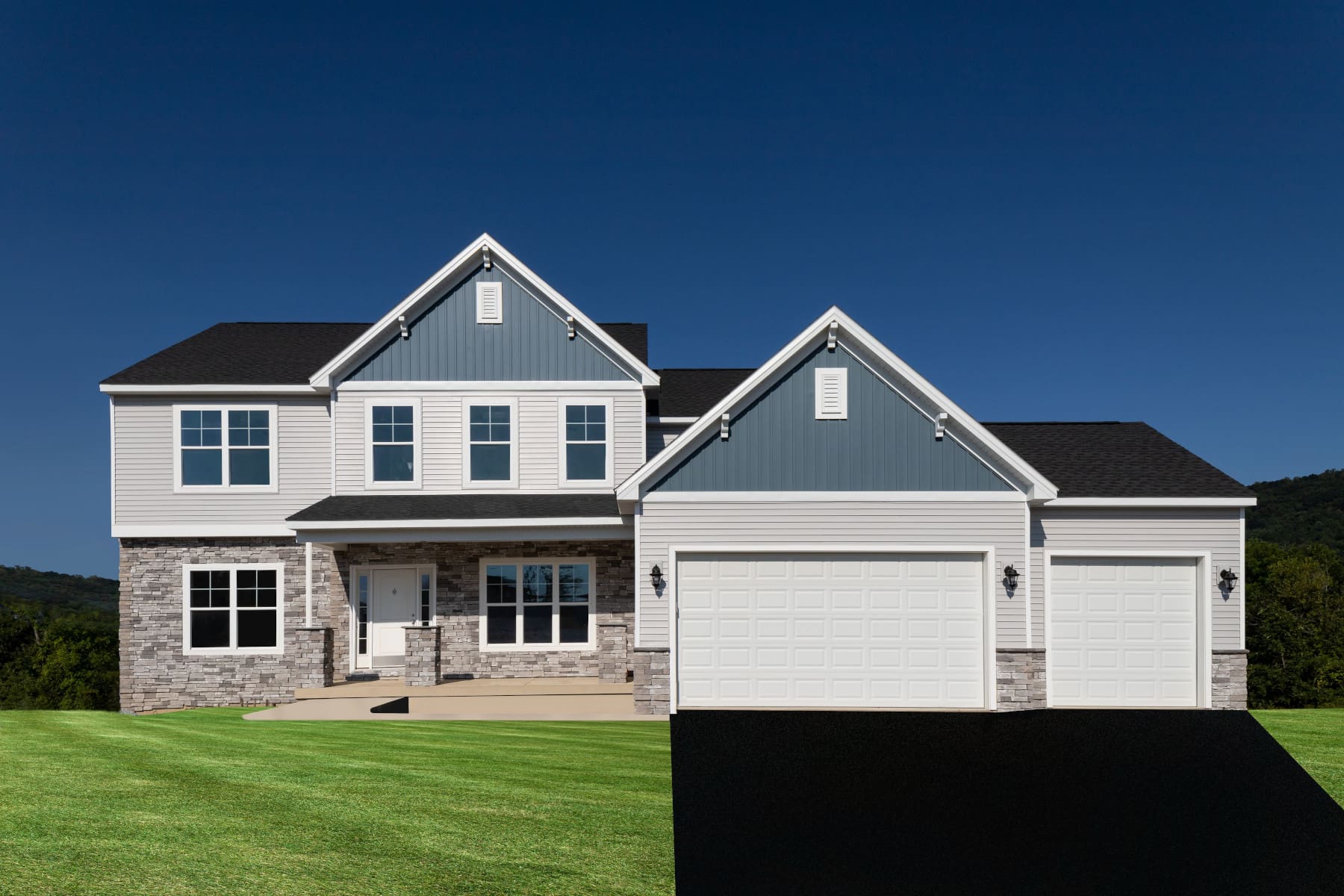
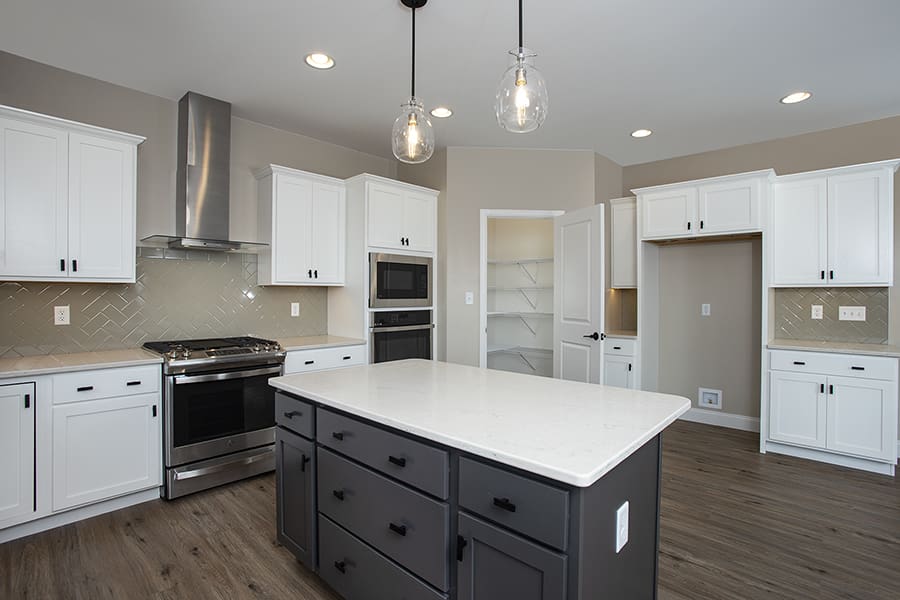
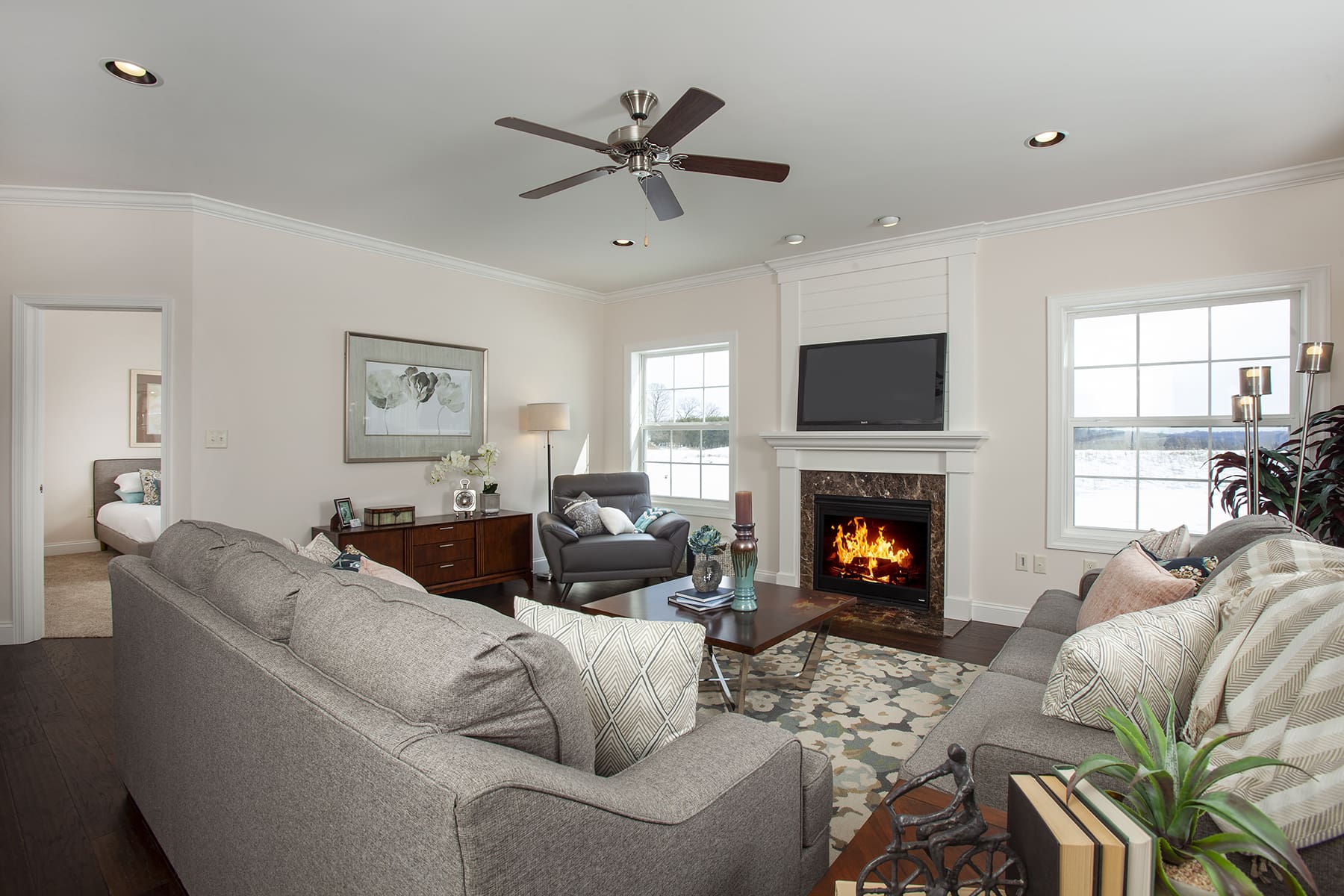
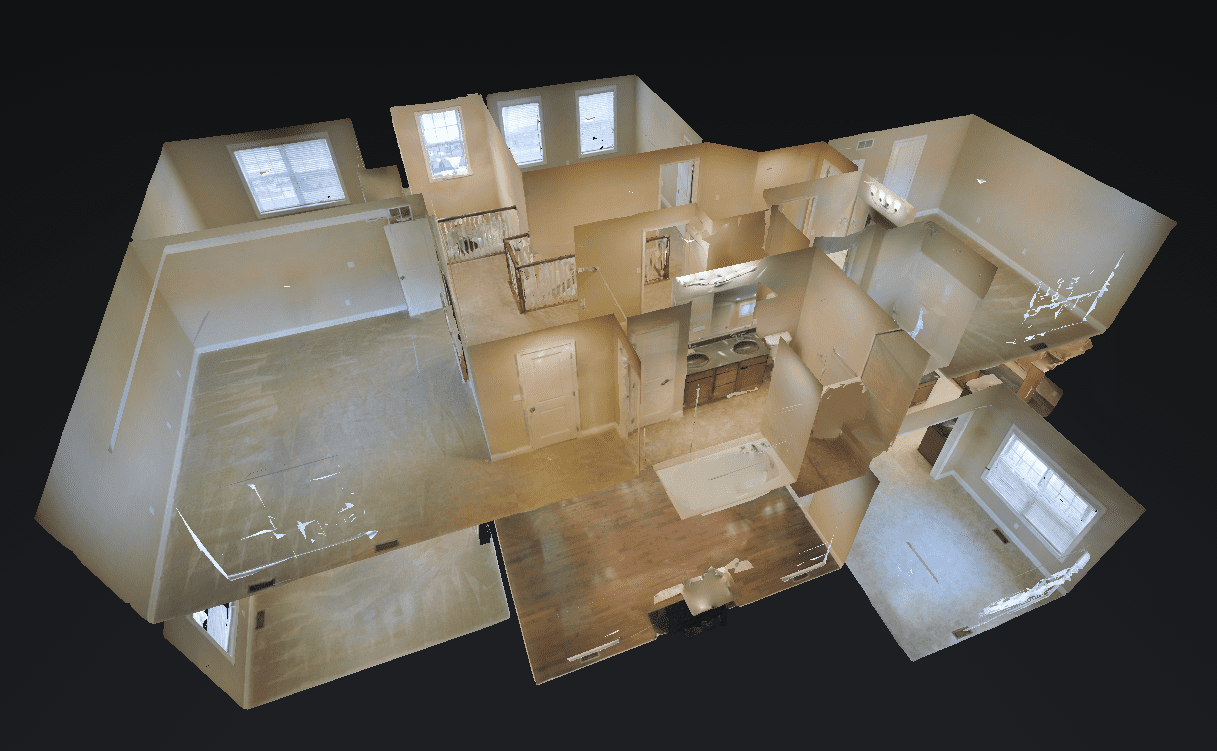
The Clarksville new home plan features a three-car front entry garage, full basement, second floor laundry, three and a half baths, formal living and dining rooms, a beautiful kitchen and breakfast area with sliding glass door. Spacious great room. Luxurious owner′s suite with plenty of closet space. Three additional bedrooms are also included.
The Clarksville new home plan features a three-car front entry garage, full basement, second floor laundry, three and a half baths, formal living and dining rooms, a beautiful kitchen and breakfast area with sliding glass door. Spacious great room. Luxurious owner′s suite with plenty of closet space. Three additional bedrooms are also included.
More features:
- 3-car front entry garage
- 4 bedrooms with a possible 5th bedroom, 3.5 baths
- Luxury Kitchen features 36” cabinets with a 42” corner cabinet, crown molding, granite counters, ceramic backsplash, gas cooktop, walk in pantry and island.
- Gas fireplace
- LVP throughout the entire 1st floor
- 2 Story Foyer
- Owner’s Suite with luxury bathroom featuring a soaking tub and 2-wall ceramic shower
- 3,110 SF
- 4 Bedrooms (Possible 5th)
- 3.5 Baths
- 3-Car Front Entry Garage
- 2 Stories
- Luxury Kitchen
- 2-Story Foyer
- Gas Fireplace
- Luxury Vinyl Plank LVP flooring entire 1st floor
- Luxurious Owner's Suite
About the Quinn
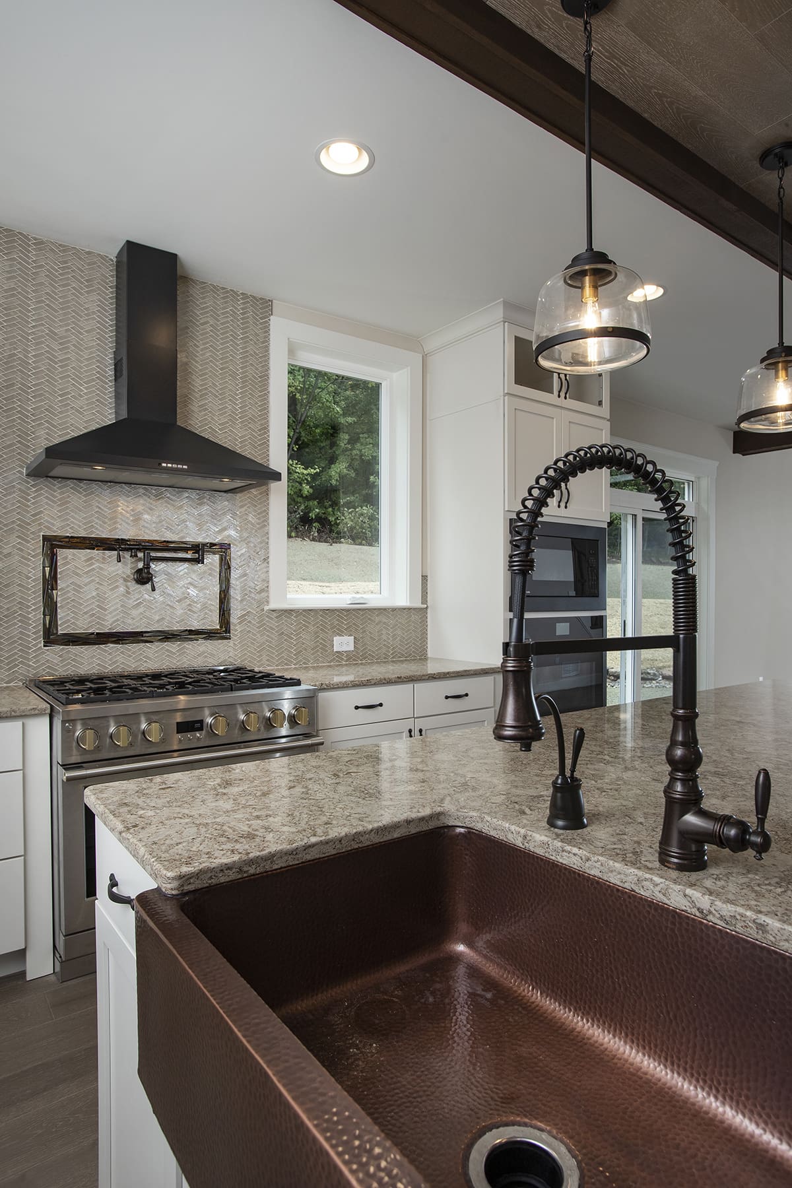
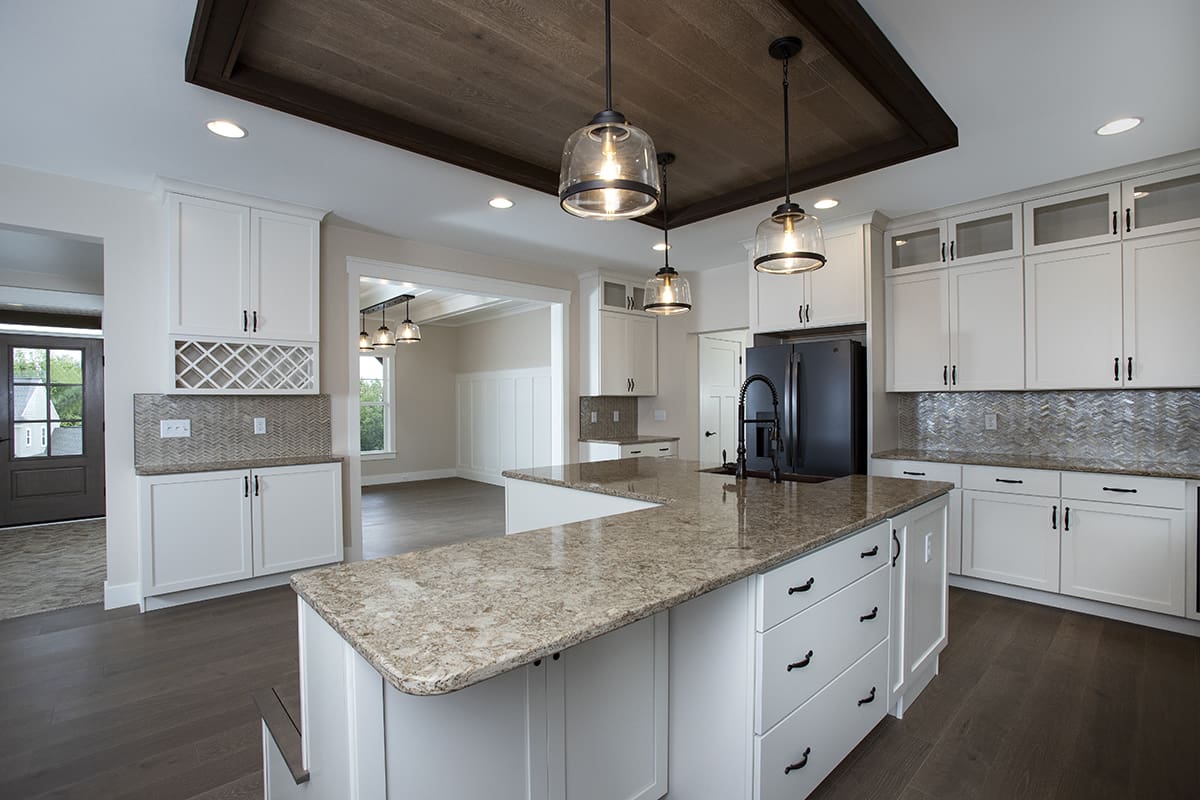
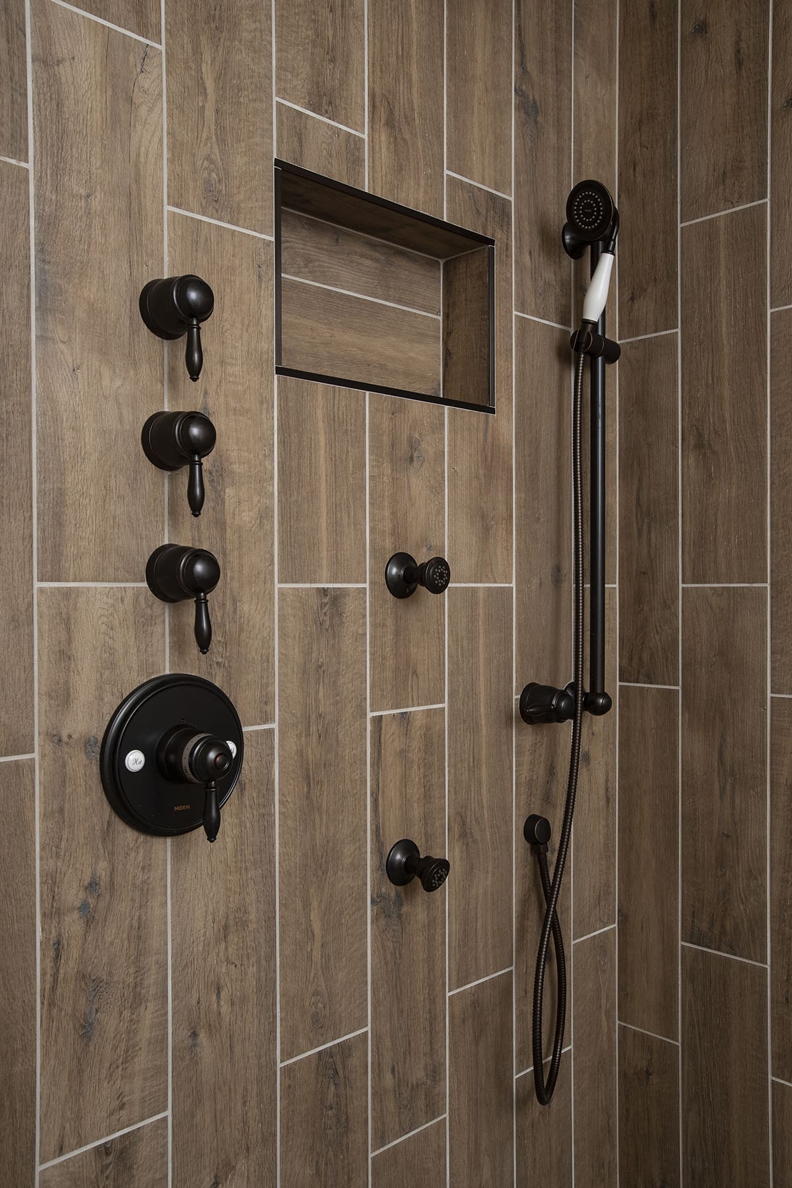
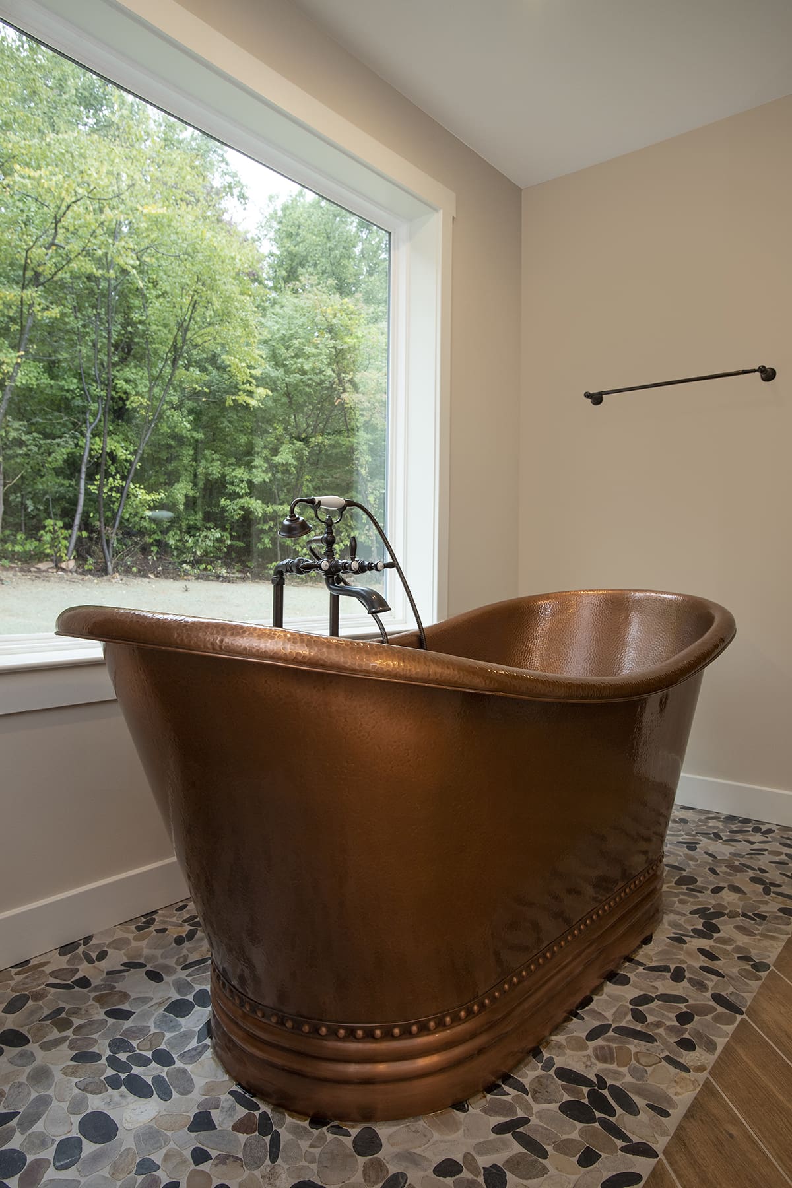
The Quinn home plan is new, and this new home is now available in the Estates at Autumn Oaks! Touting more than 3600 sq. feet of living space and sitting on a bluff providing spectacular views of the Susquehanna Valley from the large wrap around front porch of this Farmhouse design.
The Quinn is a new Model for 2022, and this new home is now available in the Estates at Autumn Oaks! Touting more than 3600 sq. feet of living space and sitting on a bluff providing spectacular views of the Susquehanna Valley from the large wrap around front porch of this Farmhouse design.
Enter into a grand foyer with a herringbone laid brick floor, flanked on one side by a large den and dining room built to entertain gatherings of 12 or more! Flow from the foyer into the luxurious eat-in kitchen and expansive family room with the private staircase for the second floor access hidden from view!
Elegant finishes, trim detail, coffered and tray ceilings, walk-in pantry, 3-car side entry garage are but a few of the 1st floor features. The 2nd floor boasts 3 large bedrooms, one with a private bath and walk in closet, and an Owner’s Suite that is set away creating its own private retreat with features to please the most discerning palate, including a ceramic tile owner’s bath floor and walk-in shower, free standing soaking tub and a walk in closet with plenty of storage room to name a few. Don’t miss your chance on this one!
- 3,627 SF
- 4 Bedrooms
- 3.5 Baths
- 2-car Garage
- 2 Stories
- Wraparound Porch
- Oversized Kitchen Island
- Large Walk-in Pantry
- 2nd-floor Laundry
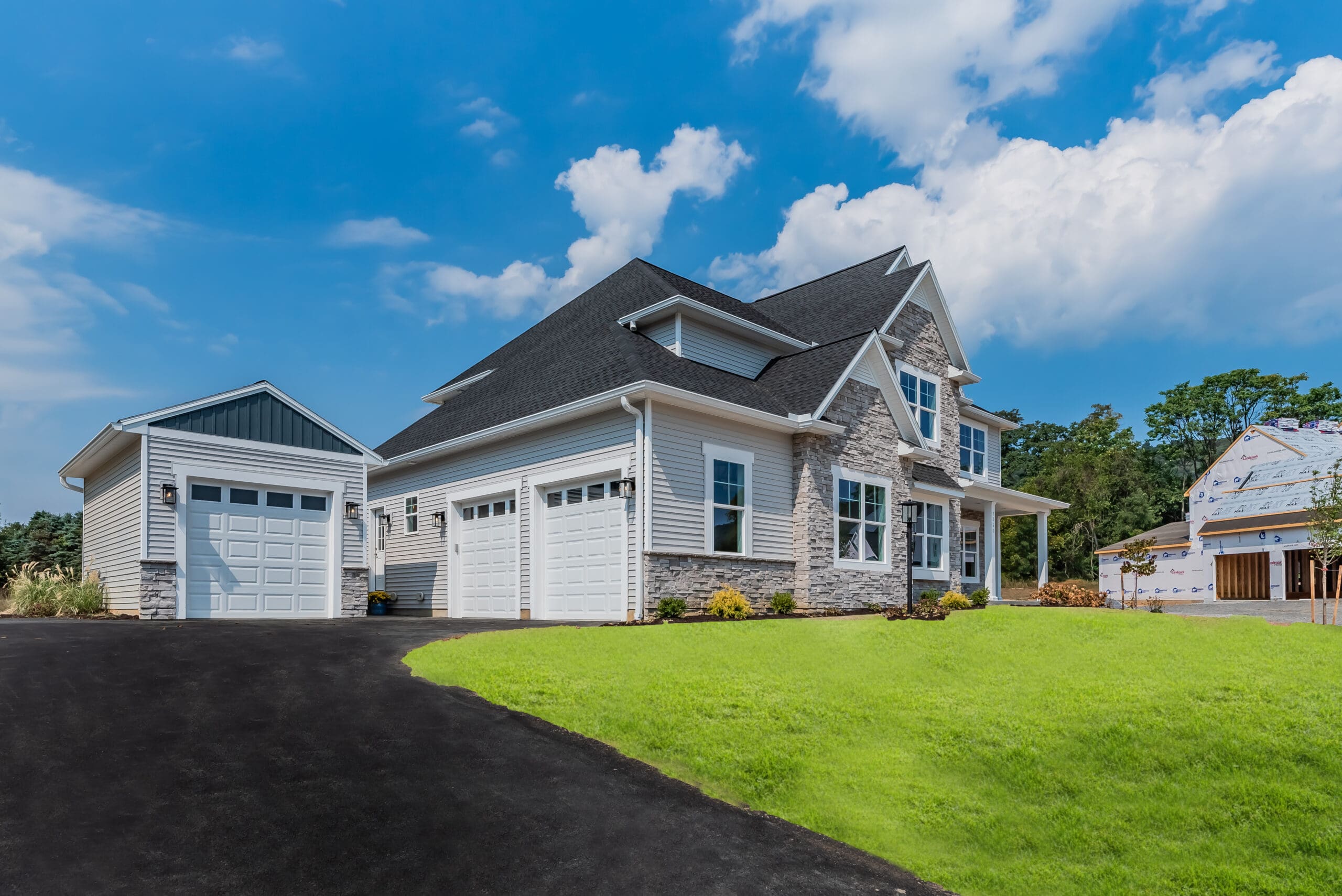
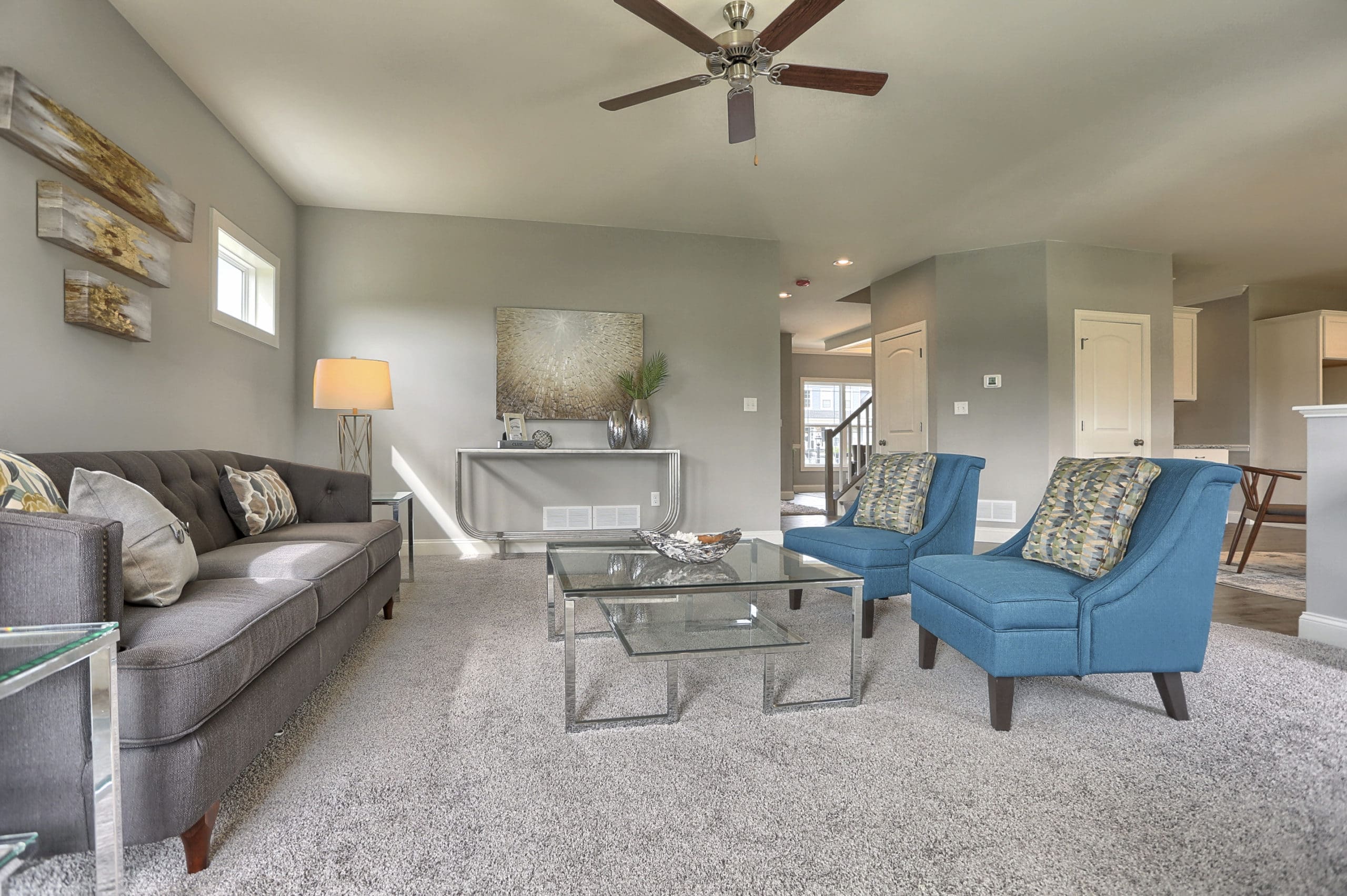
The Regency new home plan features 2,954 to 3,700 square feet of living space. Spacious family room, kitchen with island and pantry, flex room, owner’s suite with walk-in closet, 3 additional bedrooms, second floor laundry, full basement and two car front entry garage are also included (3-door side entry available).
The Regency new home plan features 2,954 to 3,700 square feet of living space. Spacious family room, kitchen with island and pantry, flex room, owner’s suite with walk-in closet, 3 additional bedrooms, second floor laundry, full basement and two car front entry garage are also included (3-door side entry available).
- 3,222 SF
- 4 Bedrooms
- 3.5 Baths
- 2 Garages
- 2 Stories
- Back yard
- Kitchen with Island
- Mudroom/Entry
- 2nd-floor Laundry
About The Parliament
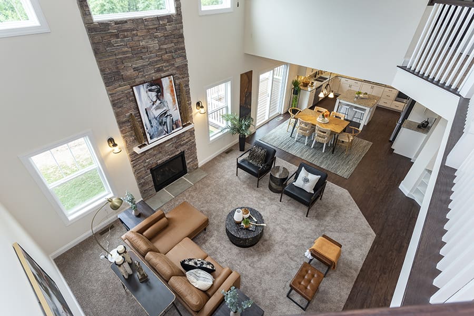
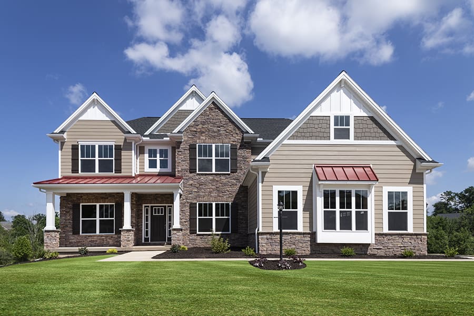
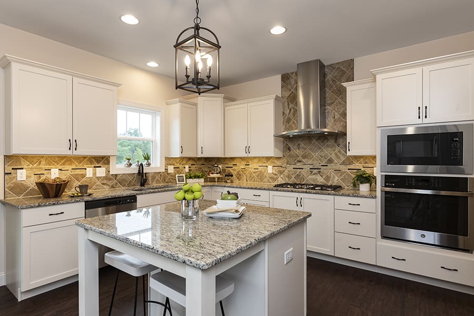
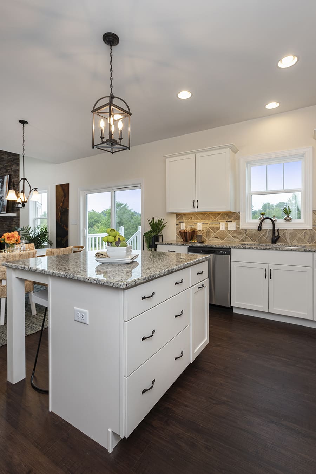
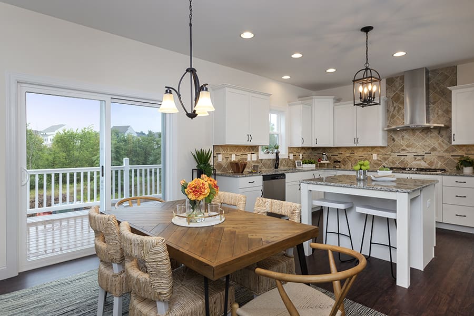
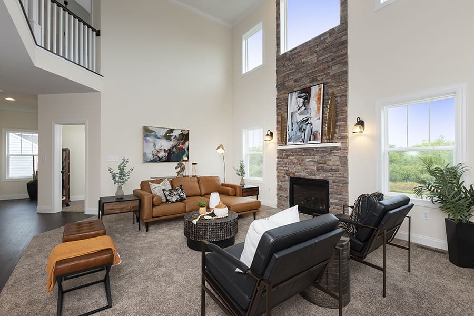
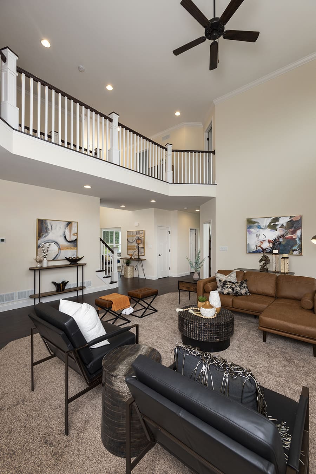
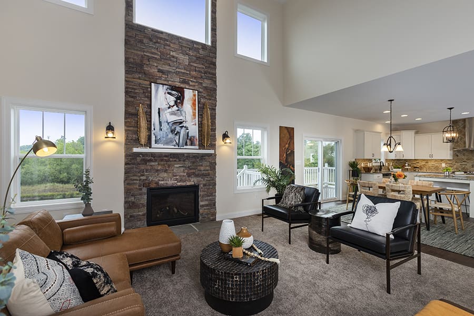
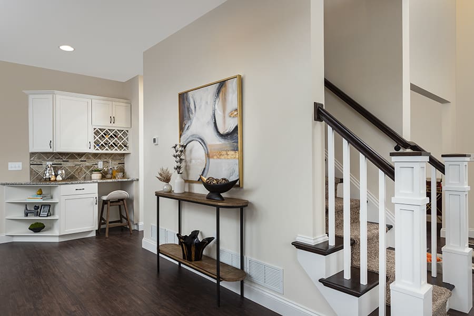
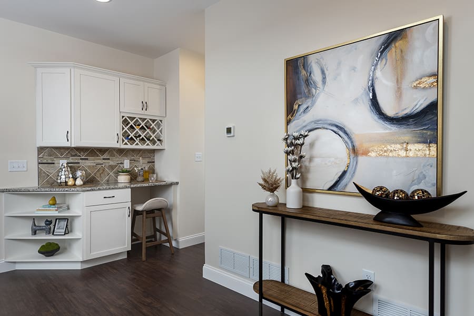
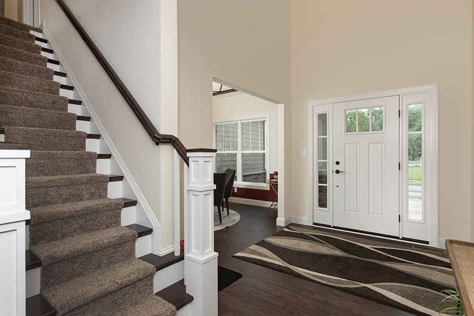
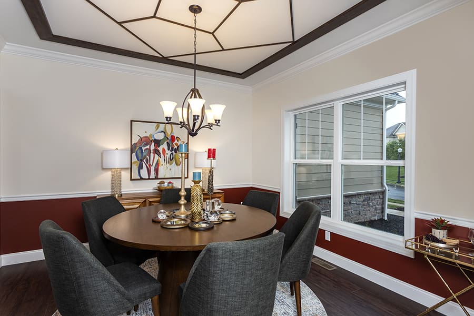
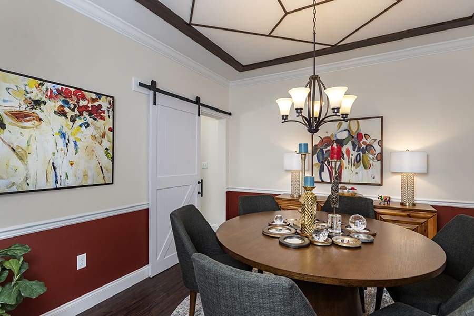
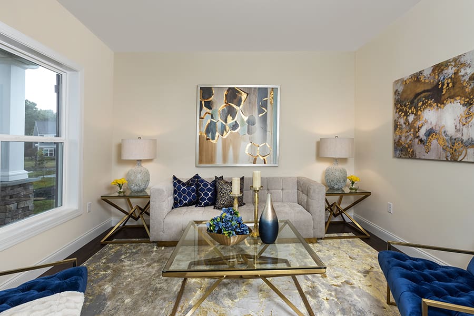
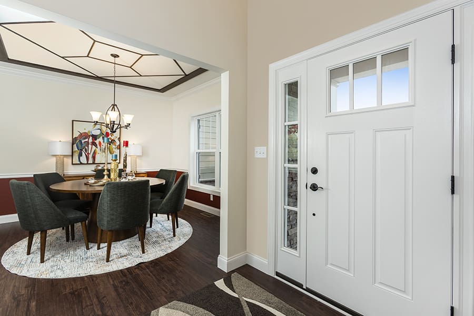
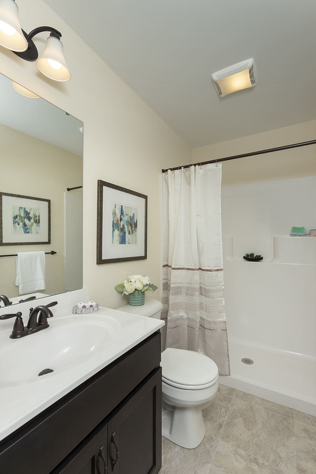
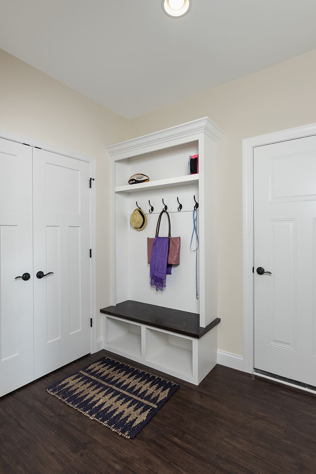
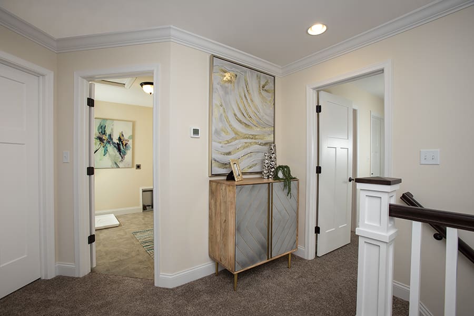
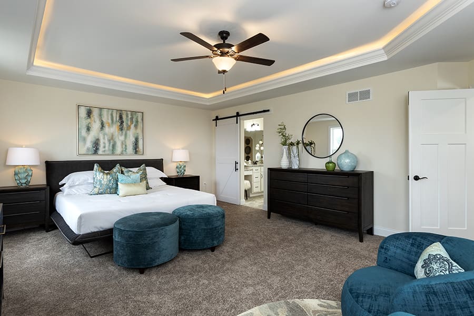
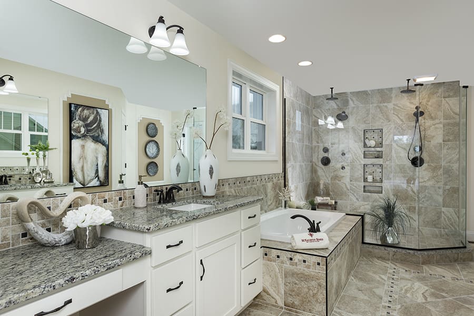
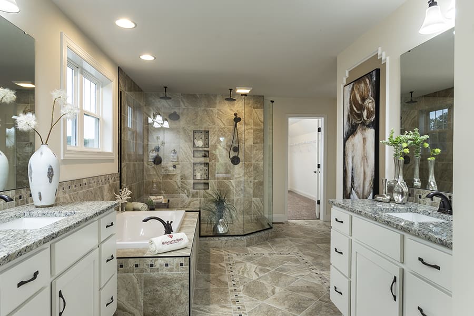
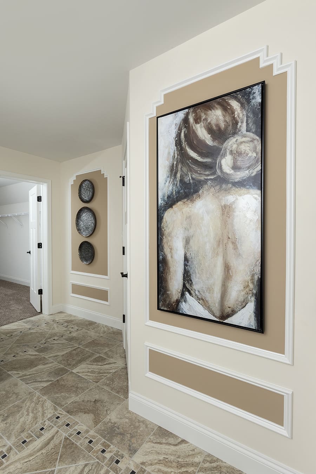
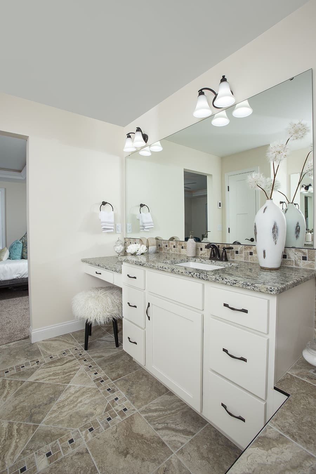
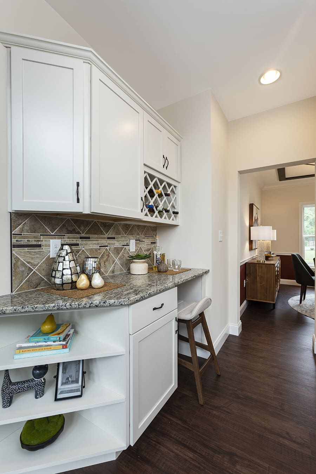
Welcome to McNaughton Homes award-winning Parliament new home Model in prestigious Wilshire Estates! Set in a truly amazing community, close to everyday conveniences yet nestled in a peaceful setting on a half-acre. Over 3,800 sq. ft. of luxurious living space to call home.
READY NOW…Welcome to McNaughton Homes award-winning Parliament new home Model in prestigious Wilshire Estates! Set in a truly amazing community, close to everyday conveniences yet nestled in a peaceful setting on a half-acre. Over 3,800 sq. ft. of luxurious living space to call home.
Front porch and GRAND 2-story foyer will welcome you into this amazing home! Featuring a gourmet kitchen with beautiful cabinetry, island, butler’s pantry plus a spacious walk-in pantry, custom lighting, granite c-tops, stainless steel appliances, beautiful luxury vinyl plank flooring all open to a stunning 2-story family room w/loft overlook above and beautiful stone floor to ceiling gas fireplace w/mantel flanked with lots of windows to show off the private rear view!
A 5th bedroom/flex room, dining room, in-home office, powder room & mudroom with bench n pegs complement the 1st floor.
Upstairs is an amazing cat walk with stunning railing overlooking the 2 story Great room and foyer below! Double door entry into the exquisite owner’s suite you need to see to appreciate, plus a HUGE walk-in closet. Three additional spacious bedrooms all with direct access to a full bath and 2nd floor laundry with cabinetry and granite tops round out the stunning upper level!
Dual-zoned energy efficient comfort home with gas heat, hot water and cooking, ask about our HERS rating and how it will save you $ on utilities! Did we mention the 3-car side-entry garage, bright walkout lower level with waterproofed 9′ basement walls, additional electrical panel, sliding glass door and two full sized windows ready to finish!
For outdoor living you will enjoy an oversized composite deck with steps to grade and private backdrop with level rear yard? Wilshire Estates is a hidden gem in a picturesque setting close to all of your everyday conveniences…CD Schools!
- 3,818 SF
- 5 Bedrooms
- 3.5 Baths
- 3-car Garage, Side-entry
- 2 Stories
- Wet Room
- Kitchen with Island
- Mudroom/Entry
- 2nd-floor Laundry
