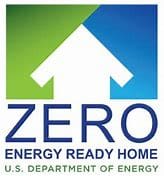Department of Energy Zero Energy Ready Homes
Technology has changed over the last 50 years, but many are still heating and cooling their homes and running their cars with fossil fuels. The change over to all electric homes and autos is a dream we can fulfill now with technology that exists today. Heat pump technology can now efficiently heat homes even when the temperatures are below zero and can heat our hot water more efficiently than natural gas.
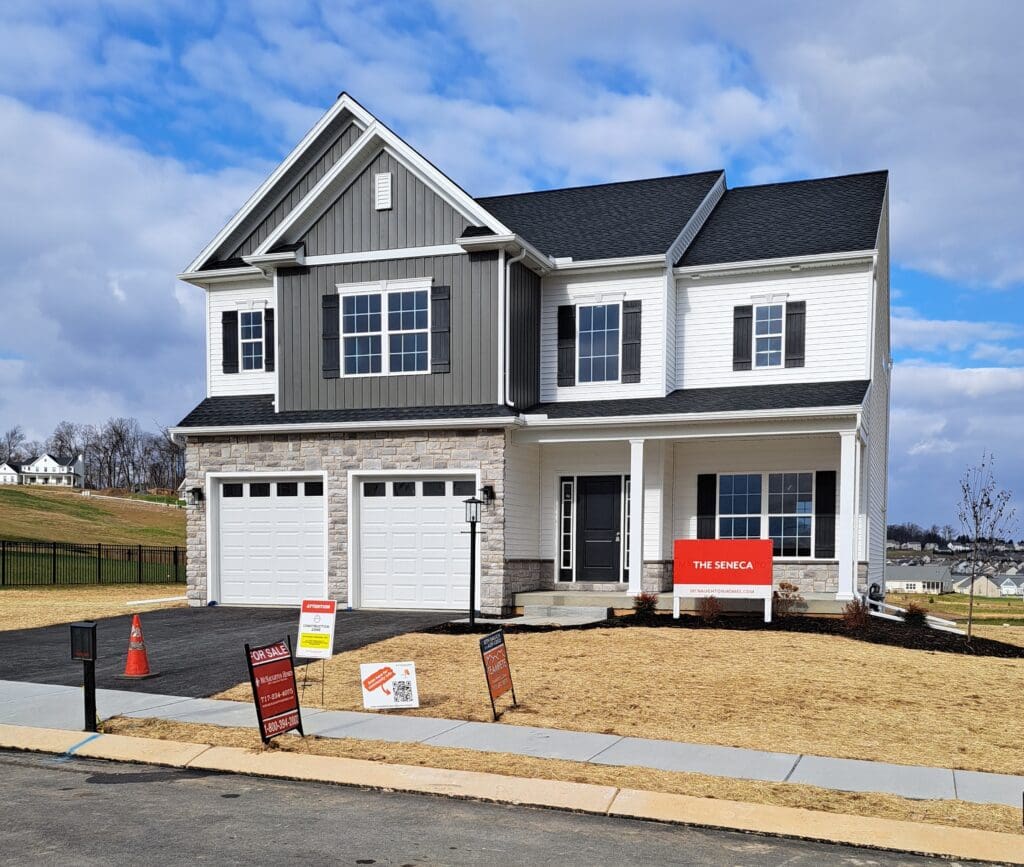
Why Zero Energy Ready Homes
All homes are built to CODE standards. That includes the Building code, the Plumbing code, the Electric code, the Fire code, and the Energy code. These are minimum standards for health, safety, and durability. They are updated every three years.
Currently, Pennsylvania is building to the 2018 code. A Zero Energy Ready Home (ZERH) is about the same as building to the 2024 code. This house is much tighter, insulated better, has some of the most efficient appliances available and is ready for solar electric panels to be mounted on the roof.
Key Features of a Zero Energy Home
What separates any home from a Zero Energy Ready Home?
Solar Ready
The Zero Energy Ready Home certification means the house is “ready” for solar.
Roof: First, you need a minimum amount of roof space that isn’t shaded, or broken up by things like dormers, chimneys, or plumbing vents.
South-East/-West Roof Faces: This house has plenty of south-east and south-west facing roof space for mounting solar electric panels.
Conduit & Mounting Space: There’s also a conduit that runs from the attic to the electrical panel in the basement where there is ample space for mounting a PV inverter or a back-up battery.
This house is “ready” for solar.
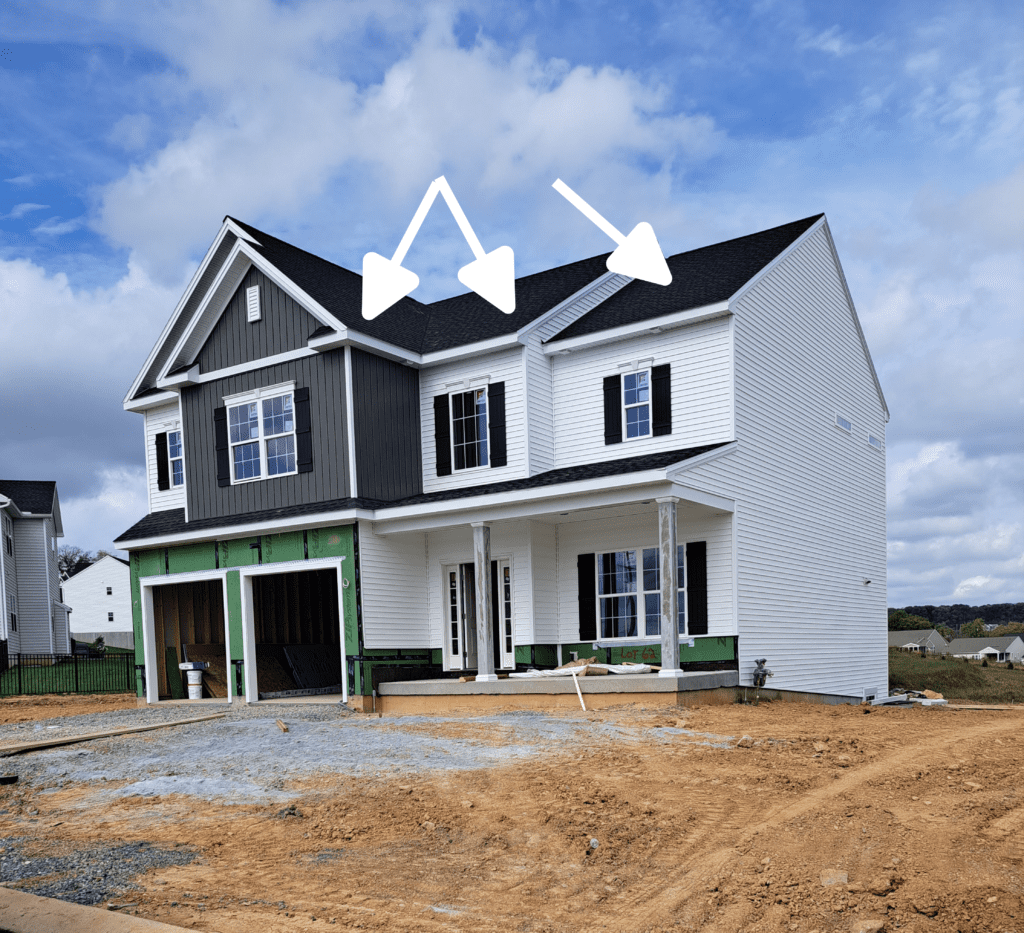
Continuous Insulation
Most houses have only cavity insulation, between the wall studs or between the attic joists. This insulation is great when installed well, but it doesn’t stop heat loss or gain through the framing.
ZERH houses have ZipR insulated sheathing (Green) around the entire home. It provides continuous insulation covering all the wood framing. The green color is the product’s water-resistant layer.
Taping all the seams creates a relatively air-tight shell before any of the interior sealing is done.
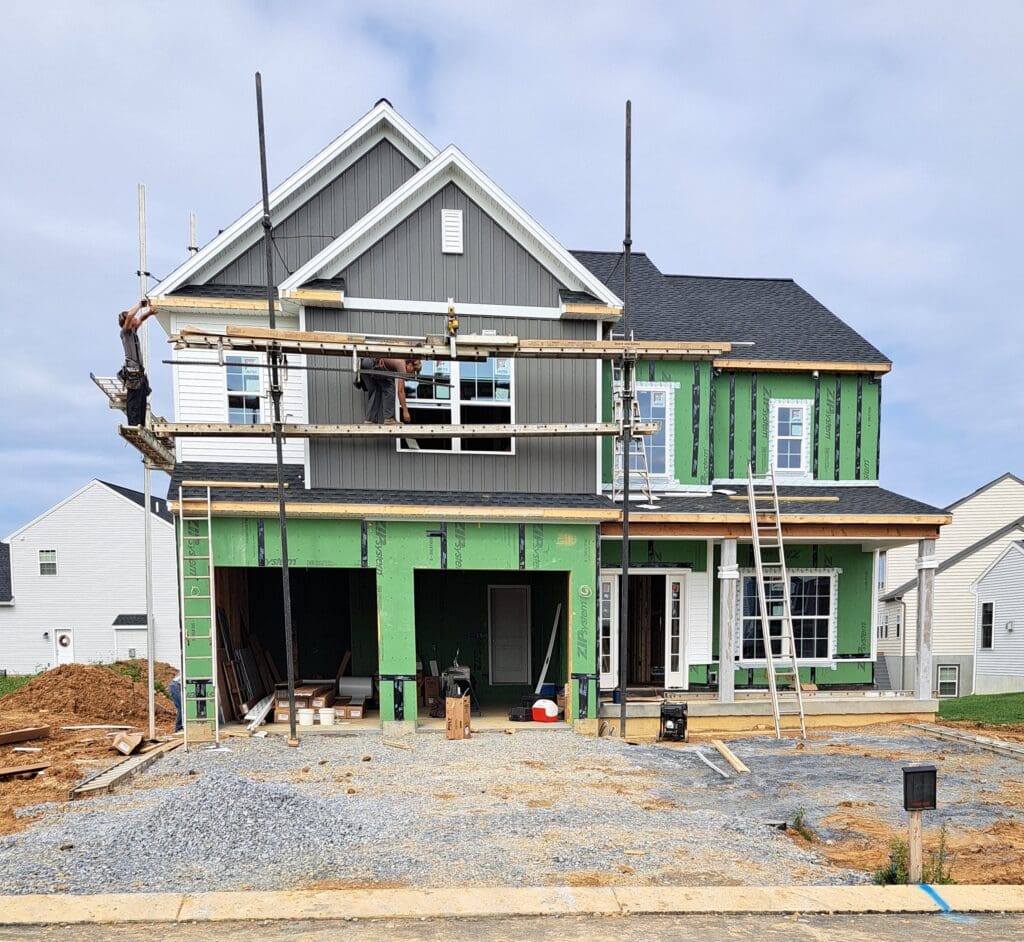
Advanced Framing
Looking around a completed house now, all you see is walls, windows, doors, and trim work.
Behind the sheetrock, there is a world of details that you never see – a world of high-performance framing, which creates more room for insulation.
This includes raising the roof 10” above the outside walls. The space between rafters is covered with attic baffles that are foamed in place so that outside air moves over the insulation, not through the insulation.
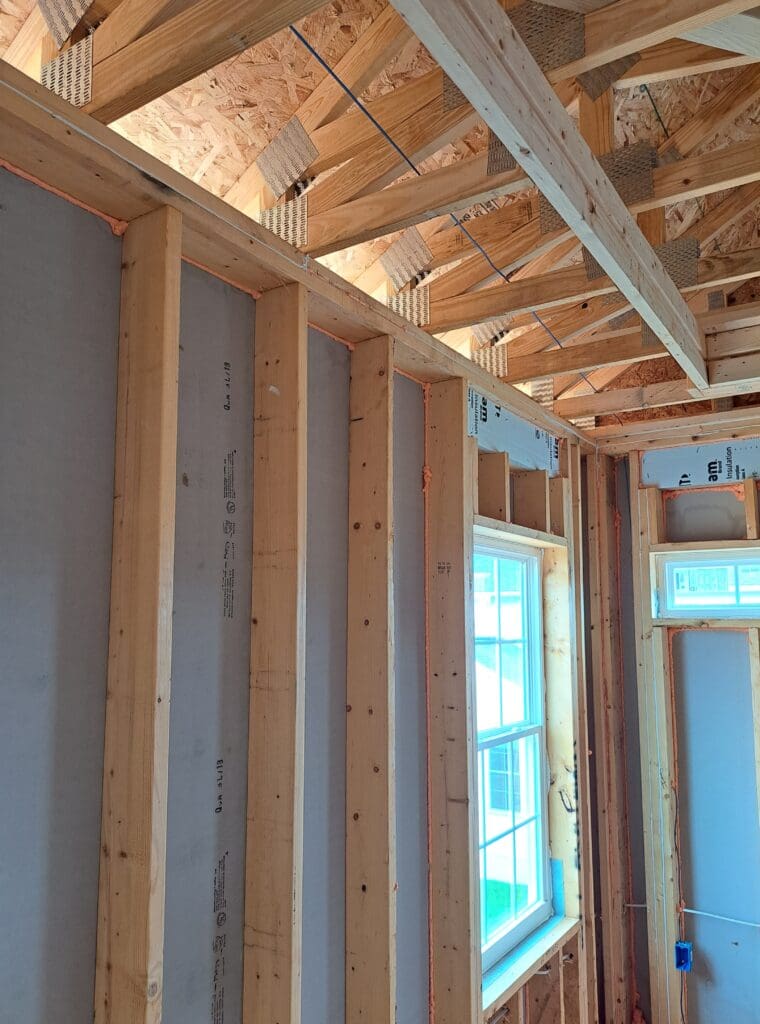
Better Windows
.25 U value (R4) windows are a 25% step up from the regular contractor grade windows and provide much greater comfort. All window and door frames are air sealed, and the sheetrock is made airtight by using a liquid gasket applied to the framing.
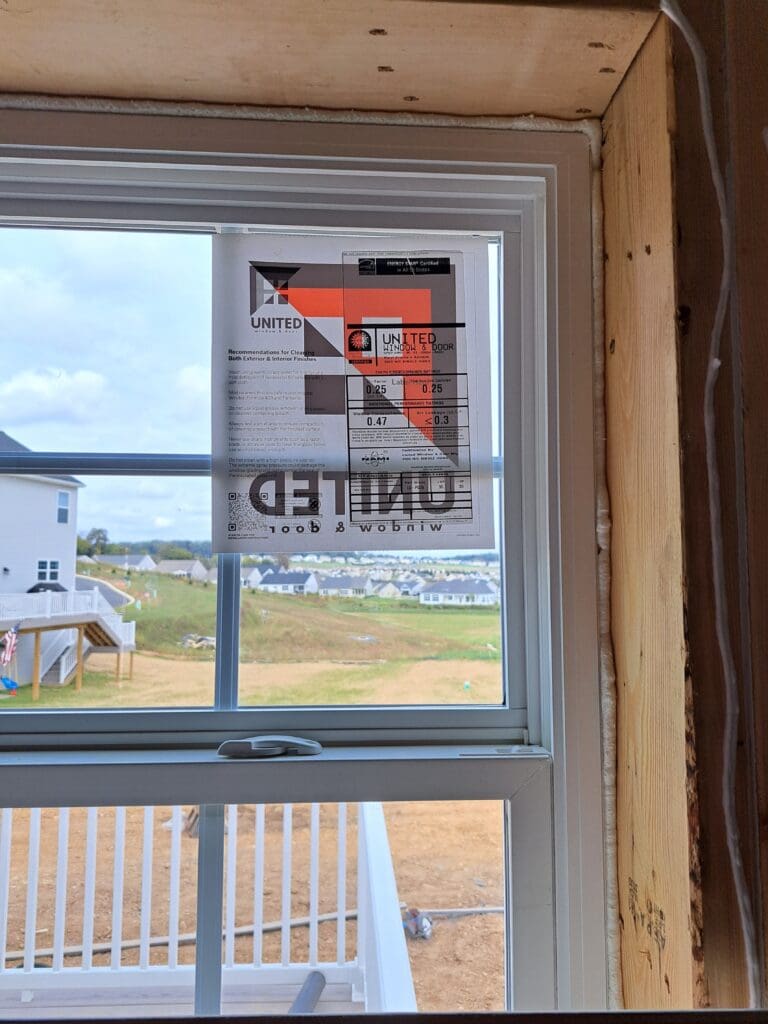
Ventilation
The Energy Recovery Ventilator (ERV) brings fresh air into the house and exhausts all the stale and polluted air you don’t want. This is very important for very tight homes. It’s all about controlling the movement of air, heat, and moisture.
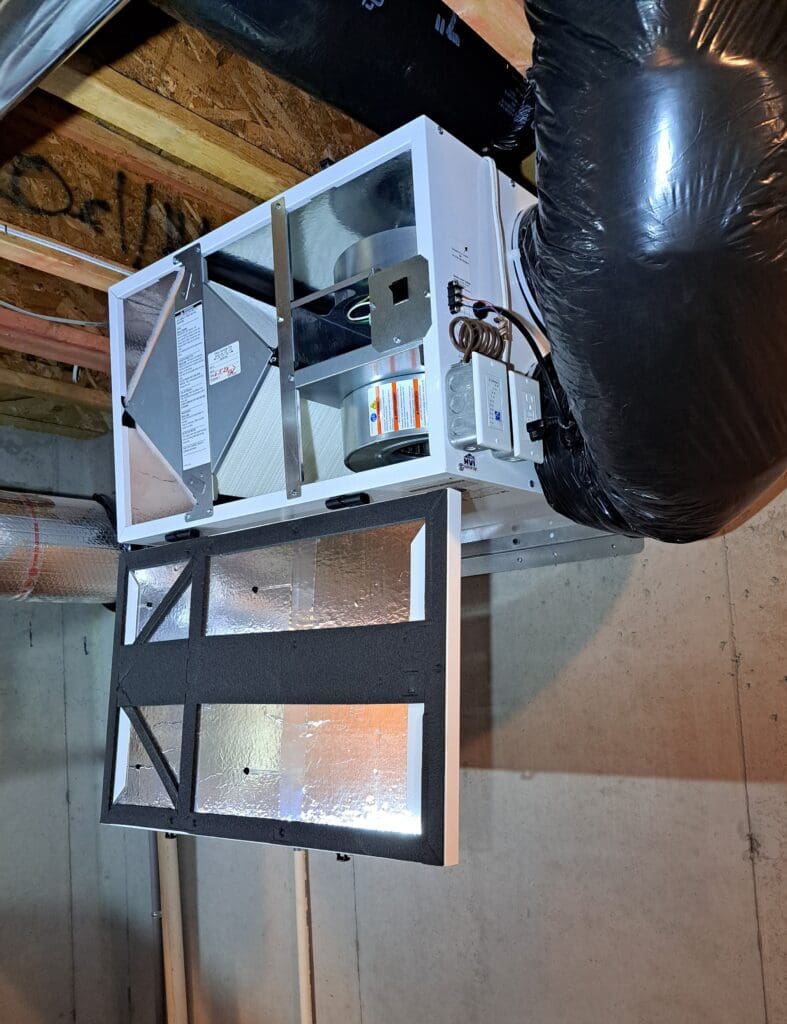
Heat Pump
The high-efficient heat pump provides year-round comfort, even in the coldest winters. Heat pump technology has come a long way in the last 20 years.
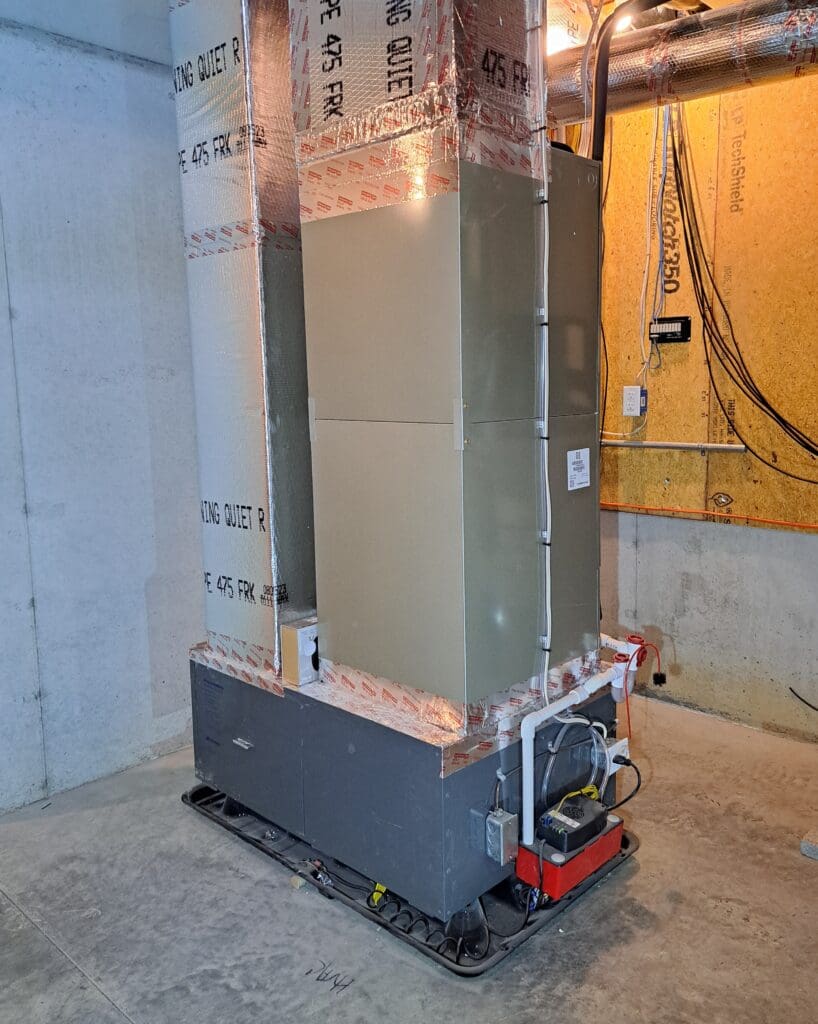
Heat Pump Water Heater
A heat pump water heater is an energy-efficient appliance that transfers heat from the surrounding air to the water. This often results in significant energy savings, reducing utility bills and environmental impact.
Also, heat pump water heaters often have longer lifespans compared to traditional water heaters, making them a cost-effective investment over time.
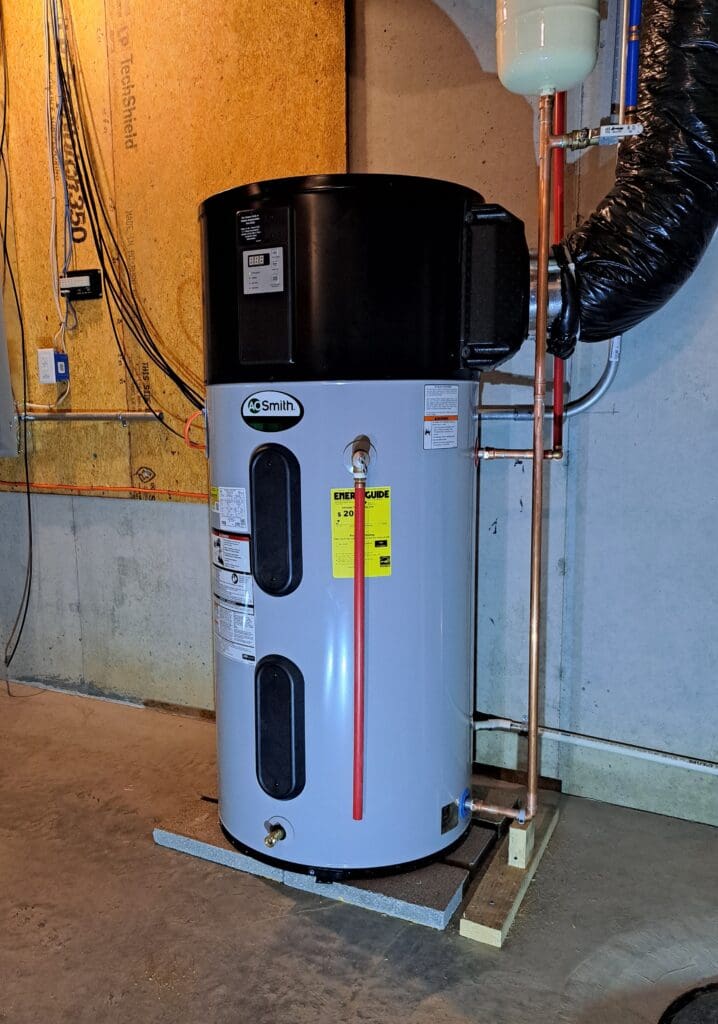
McNaughton Zero Energy Ready Homes
Home in Mechanicsburg PA
Layout
2-story, 4-bedrooms, 2.5 baths, Full basement
HERS Score
41
Average Monthly Bill*
$175
1st Year Savings*
$600
*Estimated bill & savings based on expected appliance usage in energy-efficient model home. PPL Electric Utilities & their partnering suppliers make no guarantee of usage costs or savings and are not responsible for any variation of actual usage, costs or savings from the estimate.
Energy Contractors
Energy Rater
https:// www.topbuild.com
Mechanical
https://www.centralpennplumbing.com
Insulation
American Hungerford Building Products
https://www.truteam.com/branches/pa/mechanicsburg/685
