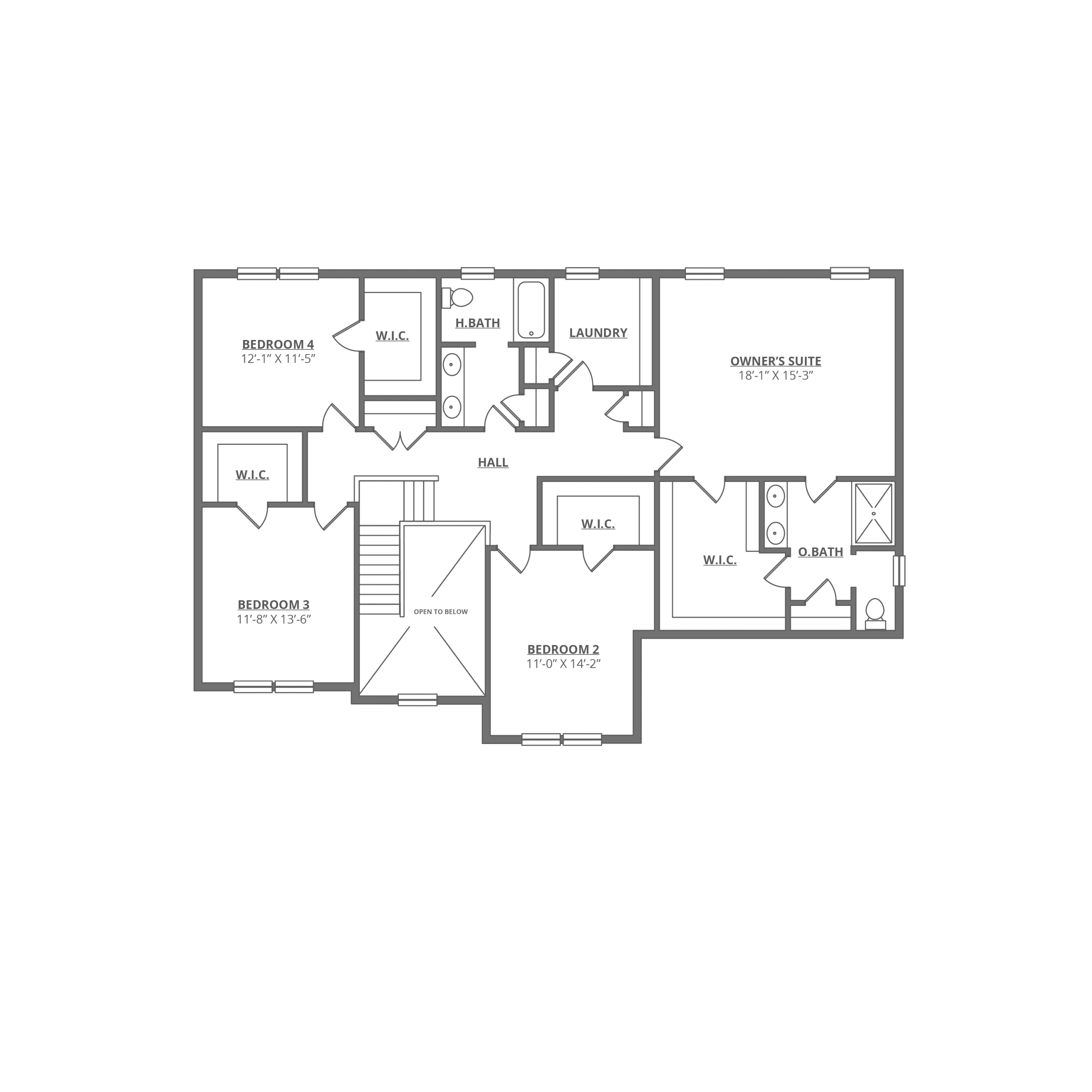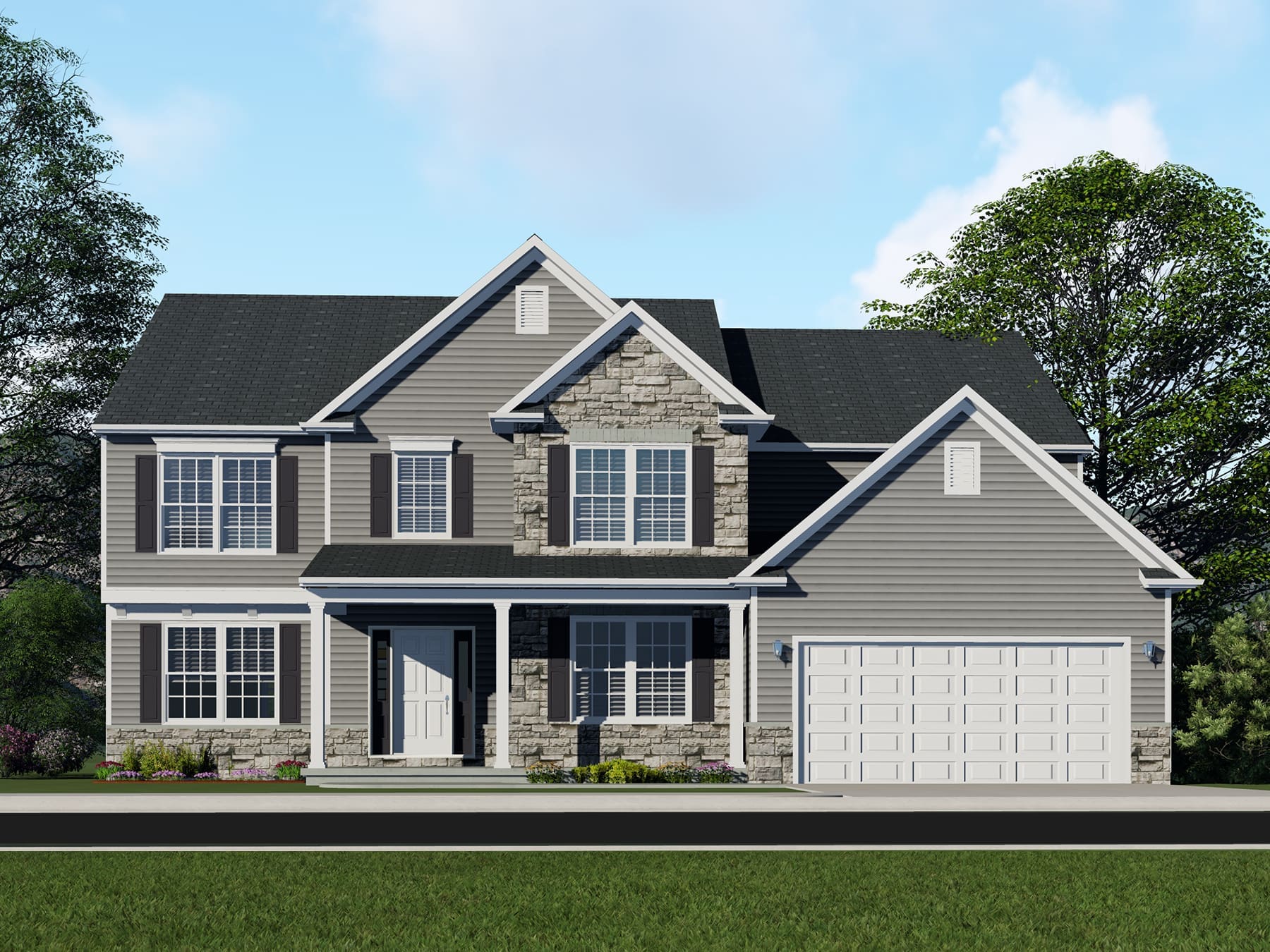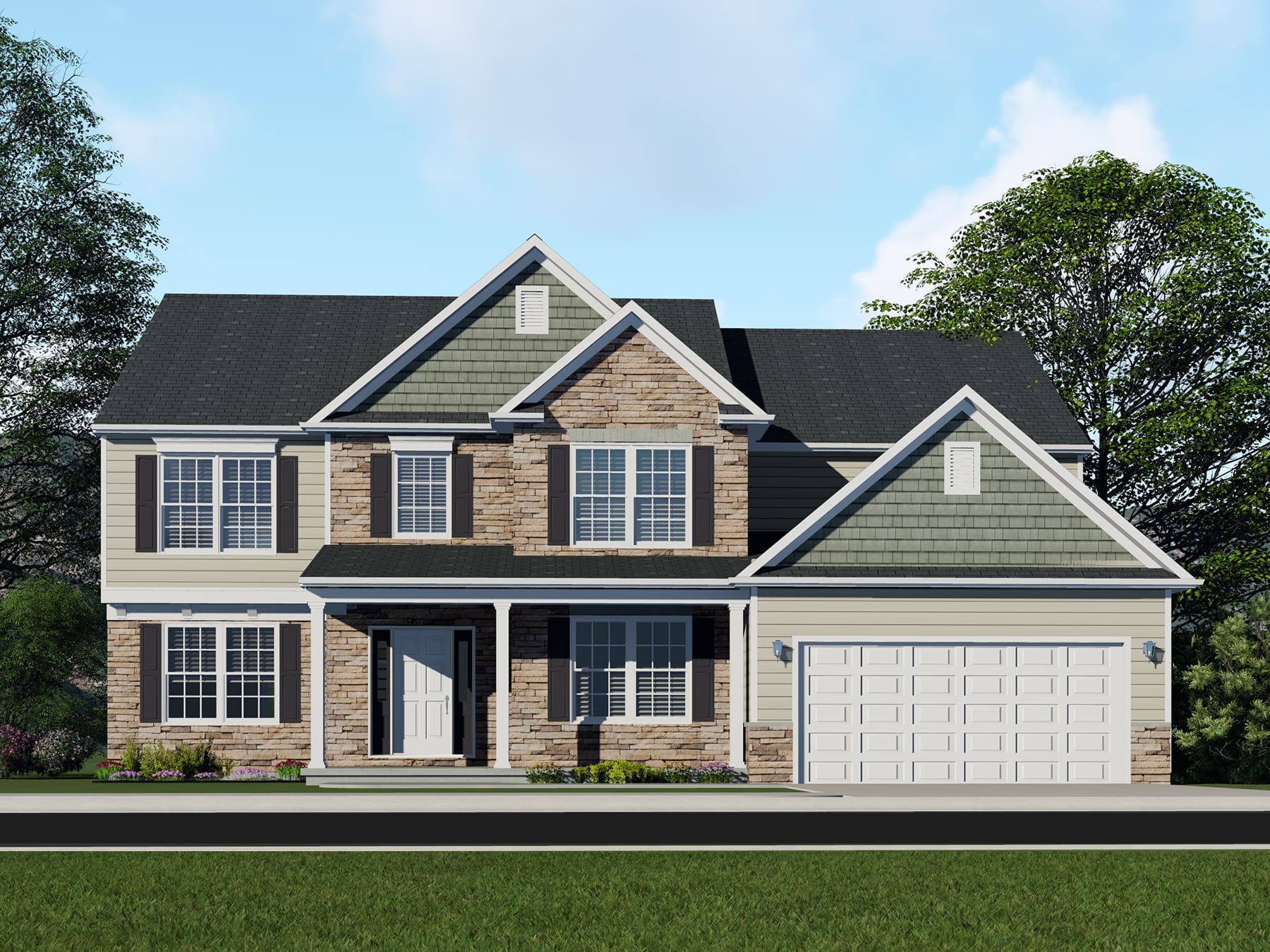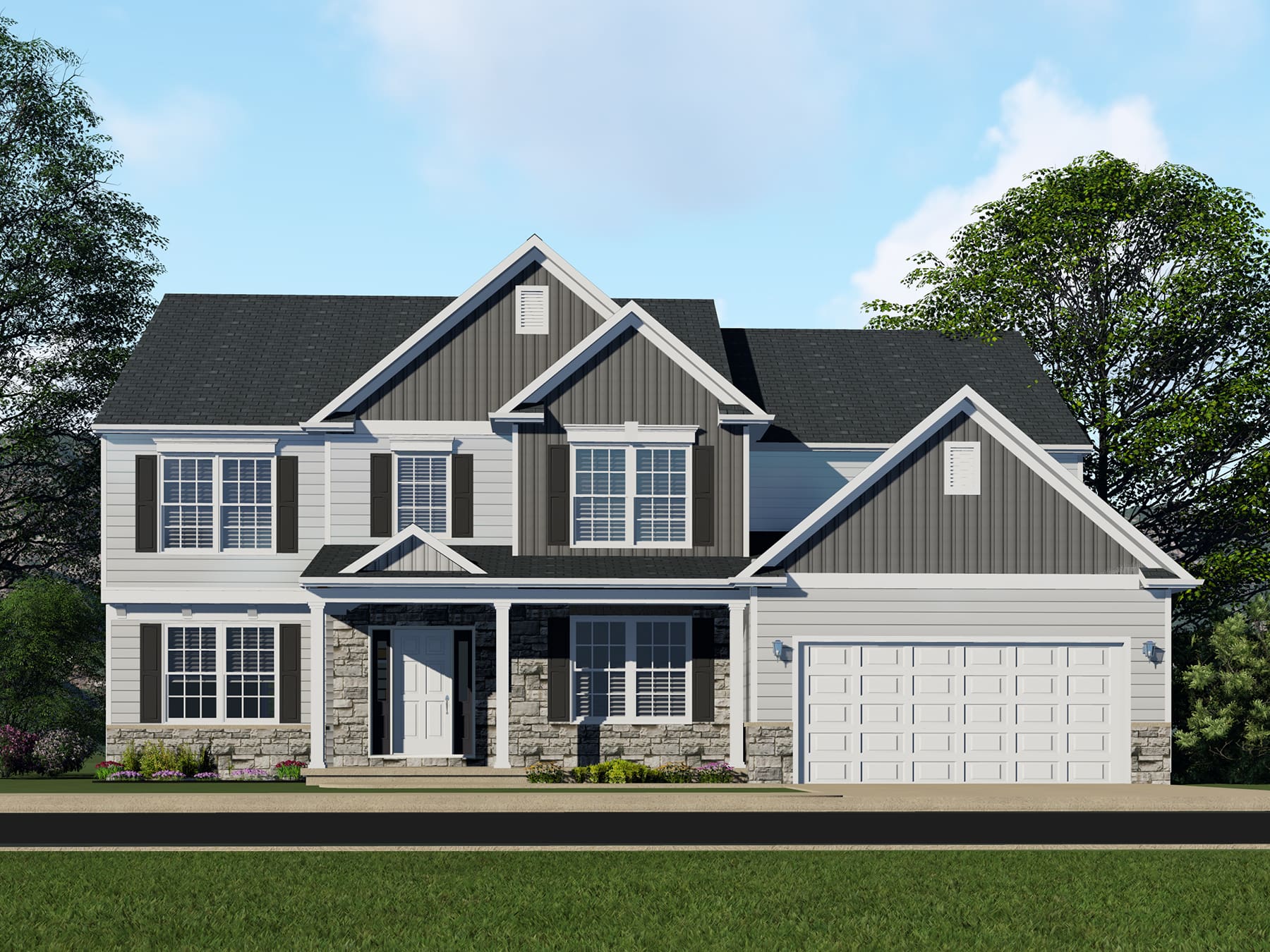The Bridgeport new home plan features 3,161 square feet of luxurious living space. Two car front entry garage or optional 3-car side-entry garage, full basement, second floor laundry, two and a half bath, formal living and dining rooms, a beautiful kitchen and breakfast area with sliding glass door. Spacious great room. Luxurious owner’s suite with plenty of closet space. Three additional bedrooms are also included.


Room dimensions may vary. Prices, availability, and specifications may change without notice. This tool is used for strictly illustrative purposes only. Not all options are shown, options may change without prior notice. Please see a sales rep to learn how you can personalize your new home with optional features and upgrades.


