
Sep 28 through Oct 6 2024
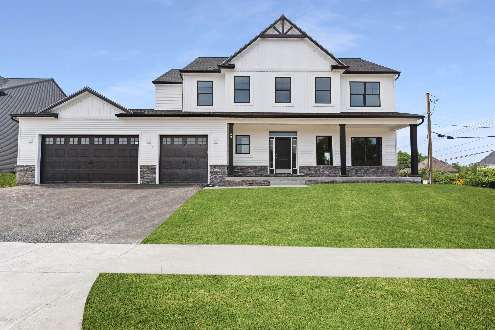
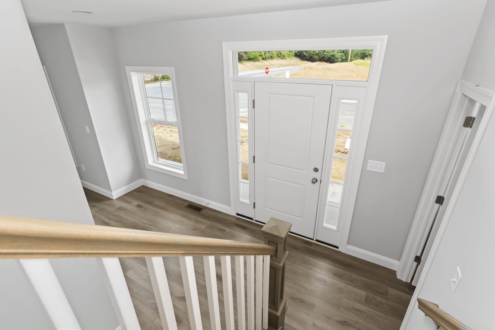
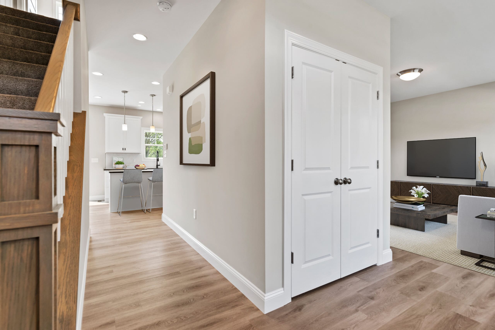
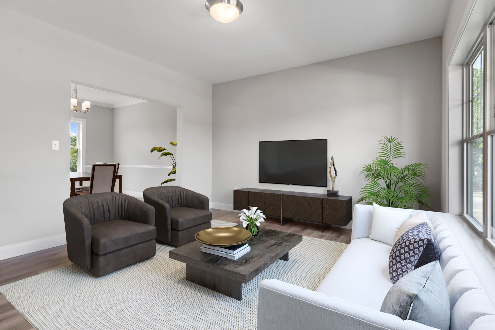
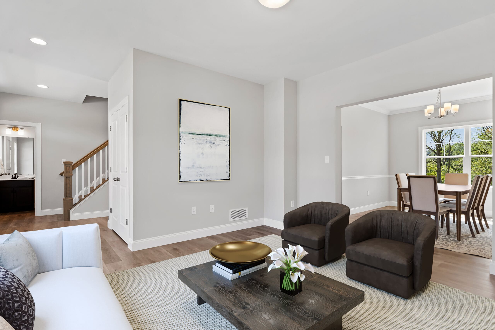
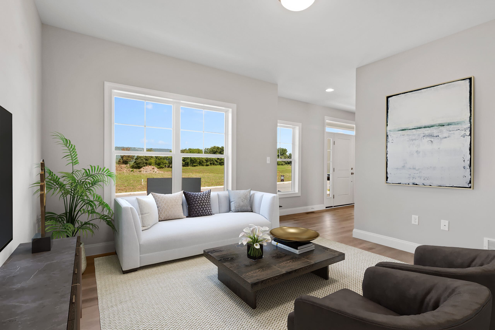
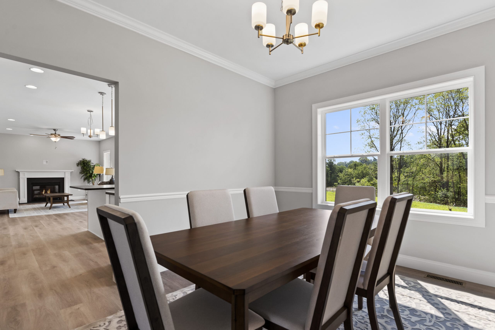
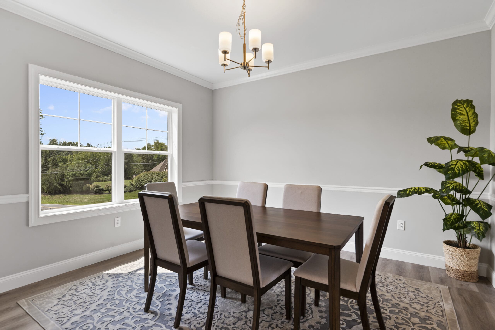
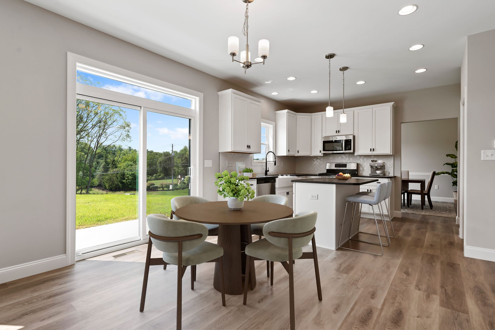
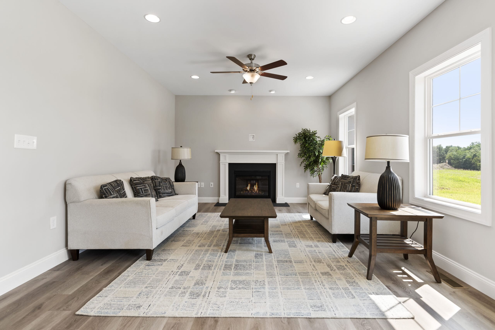
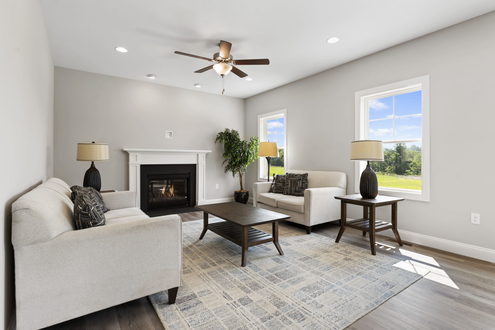
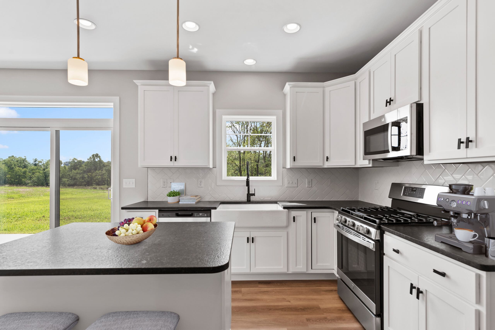
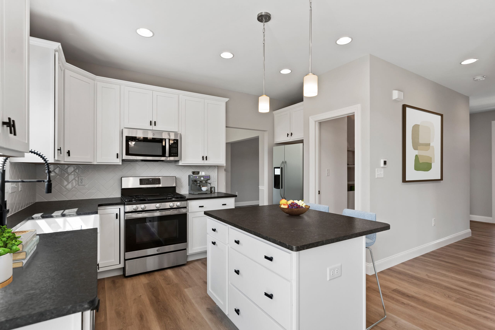
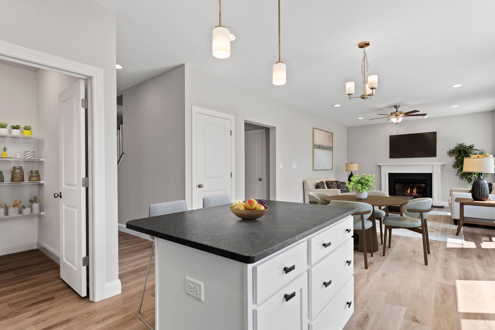
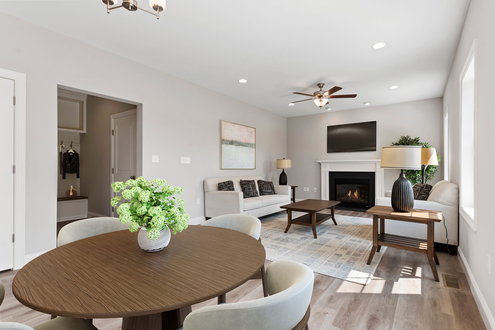
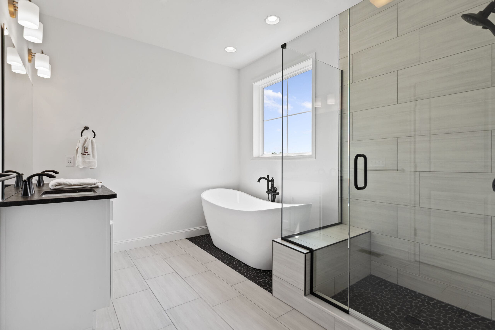
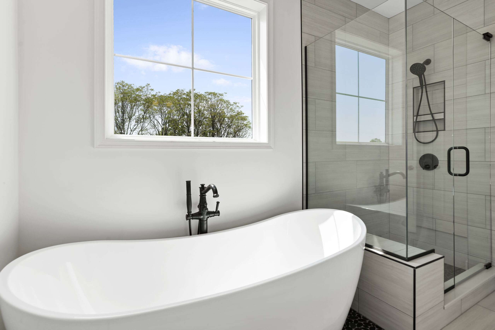
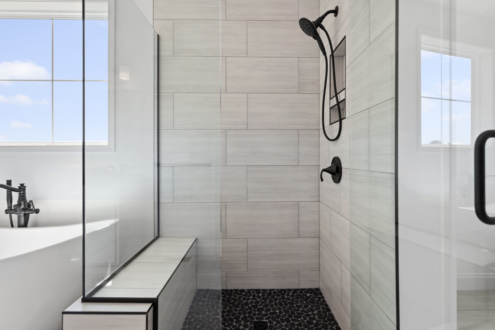
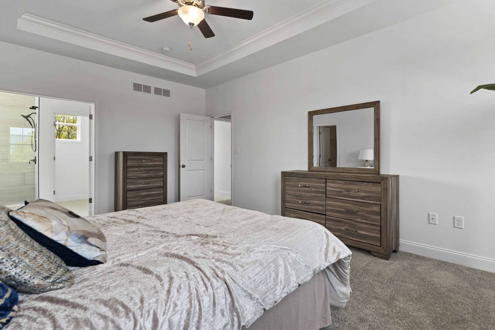
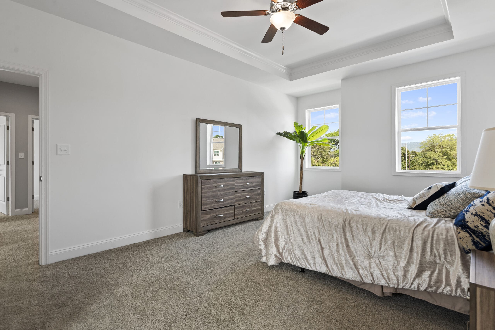
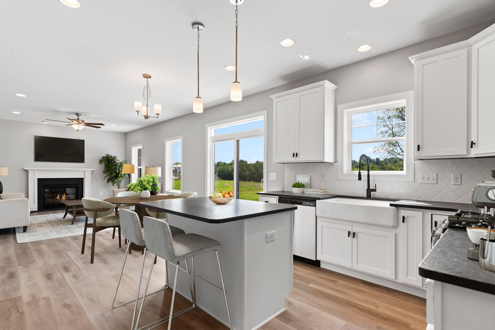
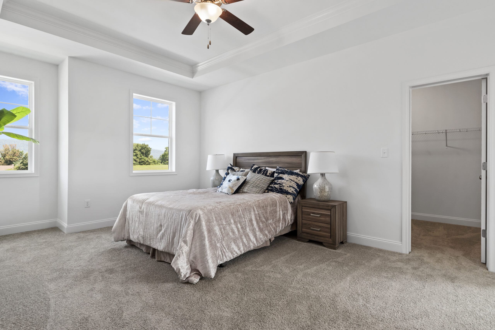
The Lee new home plan (formerly Georgetowne II) is a plan based on the original Georgetowne.
The exterior has been revised to include reverse gables and a crisp exterior. Inside, this home boasts 2514 sq. ft. of living space. A mudroom has been added and the powder room relocated to just off the foyer tucked away behind the stairs.
A revised first floor kitchen, breakfast and family room design and a separate living and dining room and two-car garage round out the first floor.
- 2,514 SF
- 4 Bedrooms
- 2.5 Baths
- 3 Car Front Entry Garage
- 2 Stories
- Formal Dining Room
- Gas Fireplace
- Luxury Vinyl Plank LVP flooring entire 1st floor
- Luxurious Owner's Suite
- Outdoor Living Space
About the Wilson
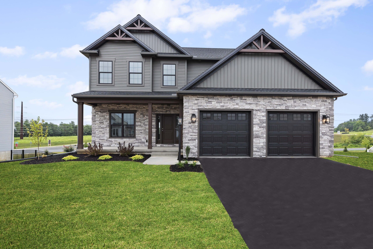
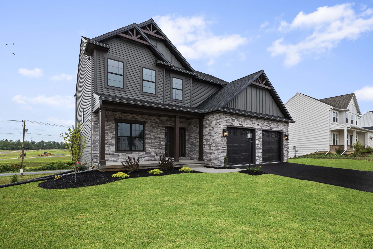
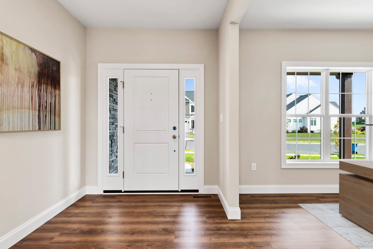
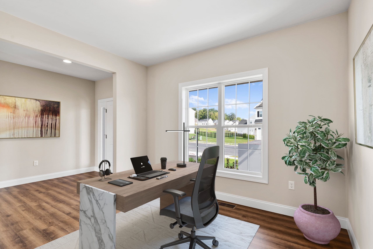
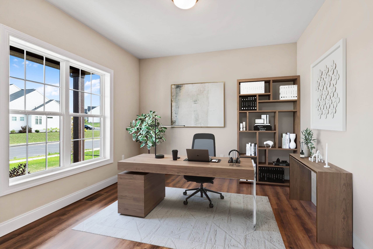
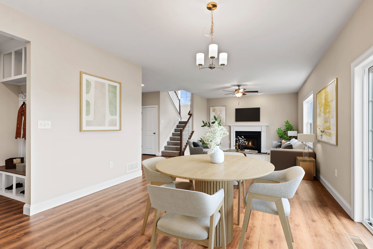
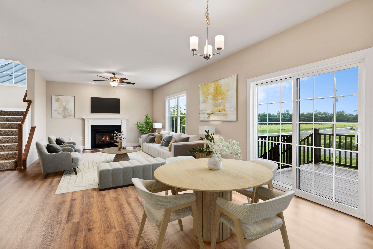
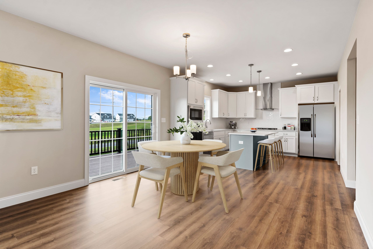
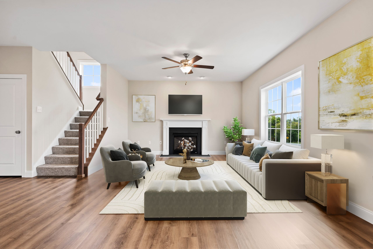
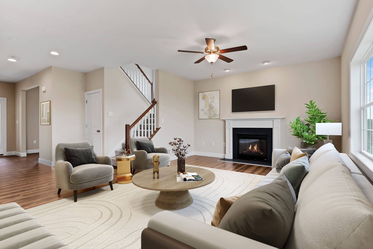
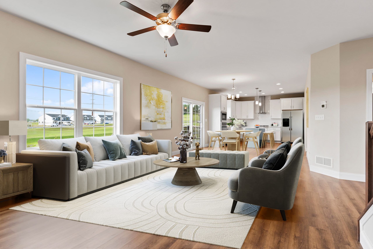
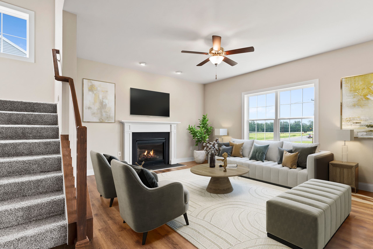
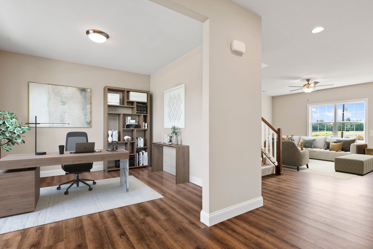
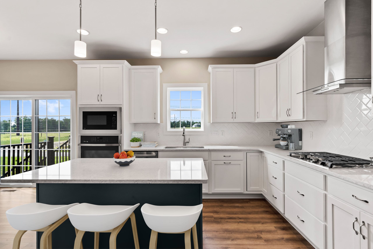
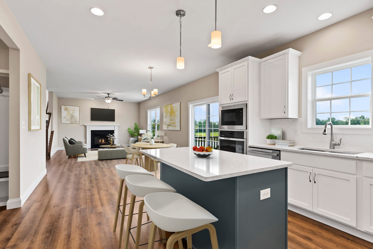
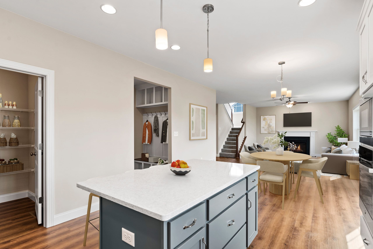
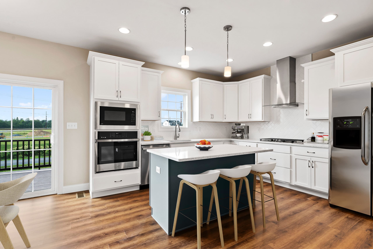
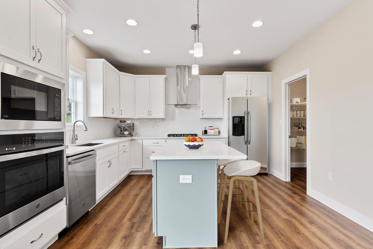
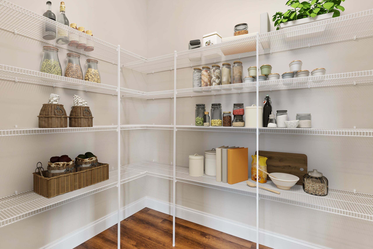
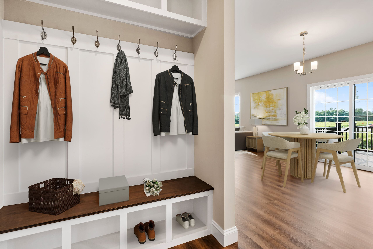
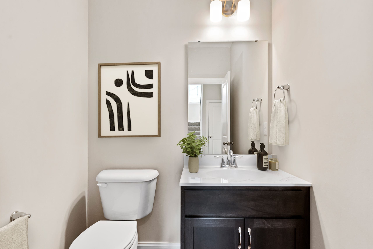
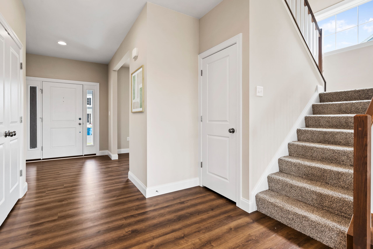
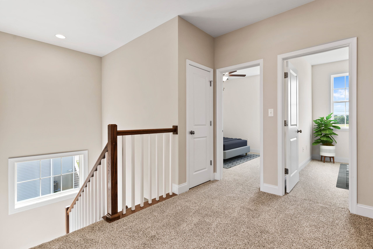
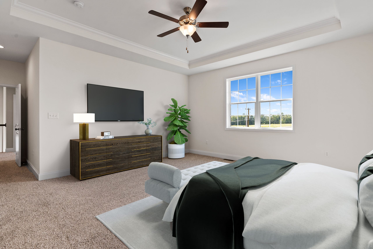
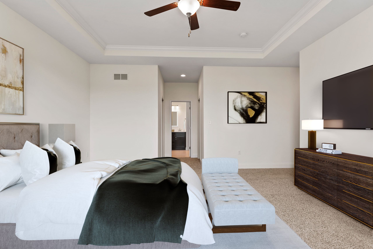
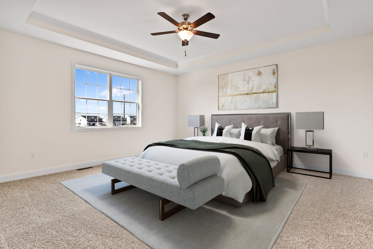
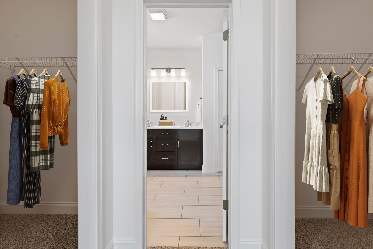
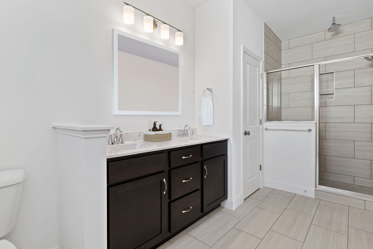
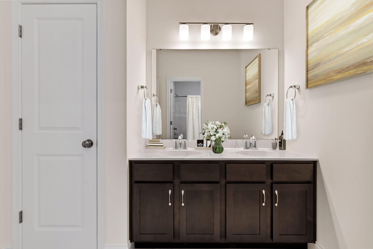
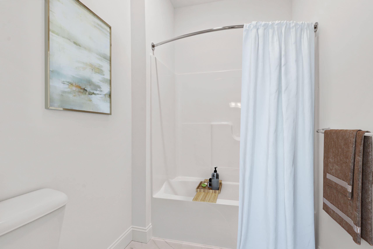
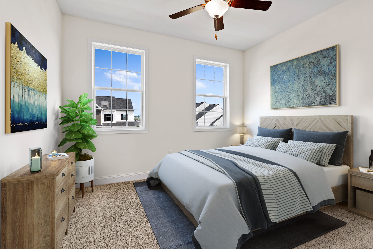
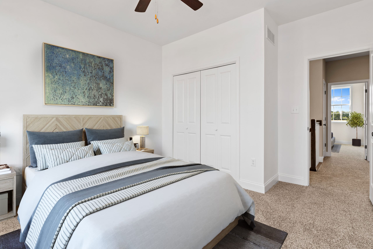
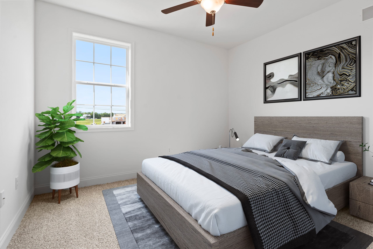
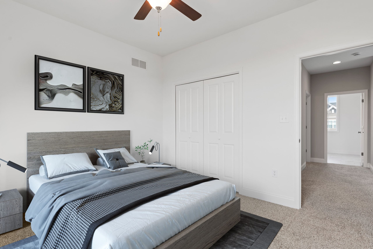
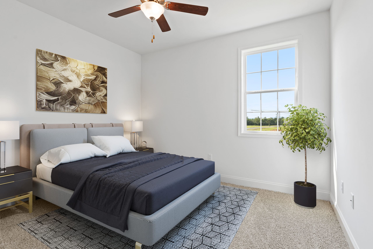
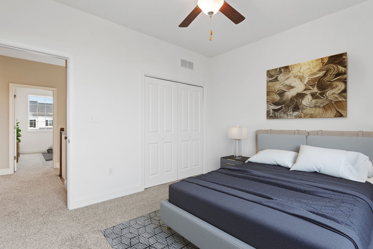
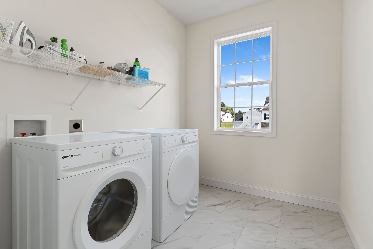
The Wilson new home plan features 2,576 square feet of luxurious living space.
This open floor plan includes a two car front entry garage, full basement, second floor laundry, two and one-half baths, beautiful kitchen with pantry, and a spacious family room and a flex room. Upstairs are four bedrooms, including a large owner’s suite with dual walk-in closets.
- 2,576 SF
- 4 Bedrooms
- 2.5 Baths
- 2-car Garage
- 2 Stories
- Gas Fireplace
- Outdoor Living Space
- Luxury Primary Bathroom
- 2nd-floor Laundry
- Open Floor Plan
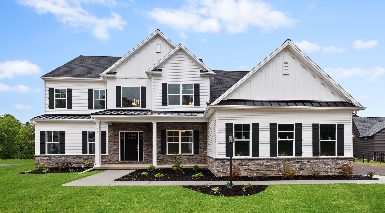
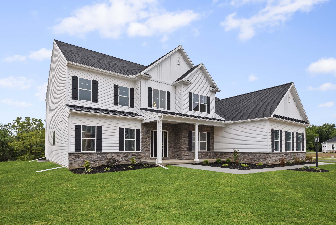
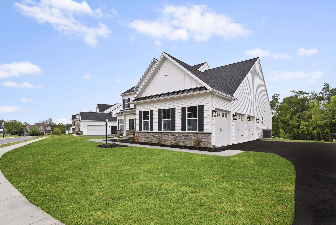
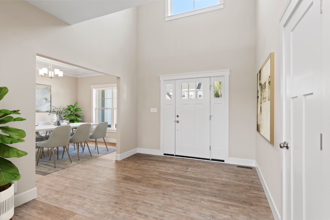
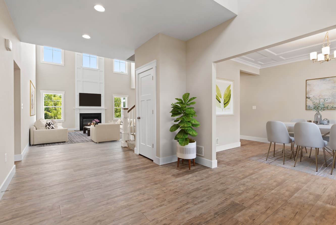
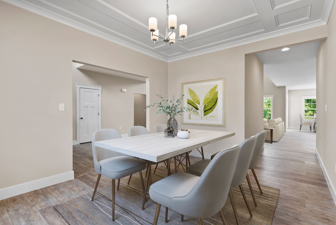
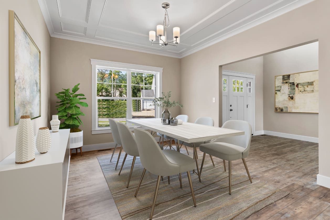
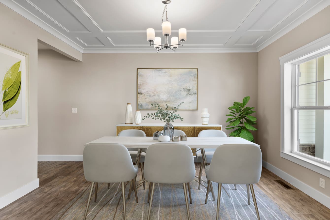
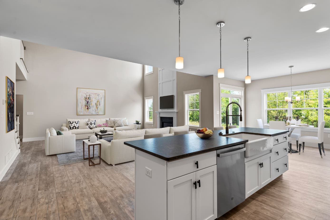
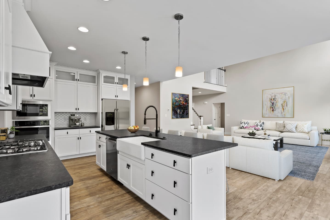
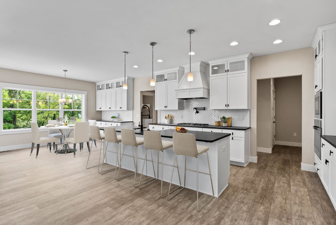
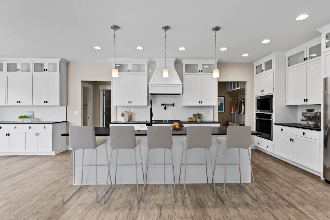
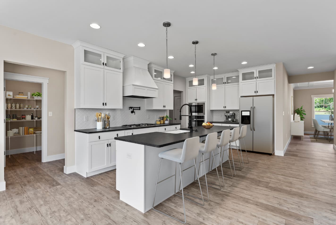
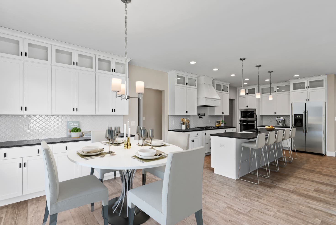
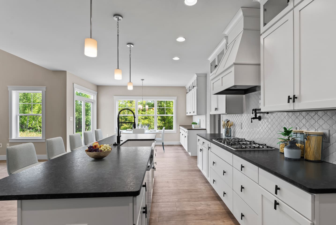
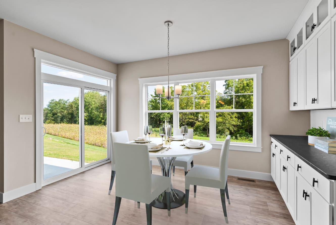
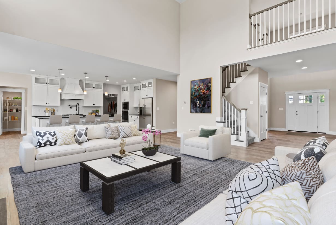
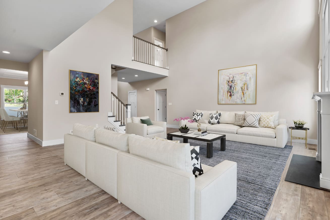
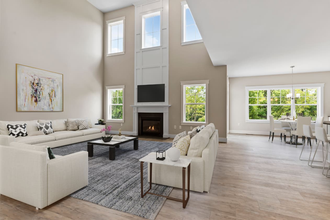
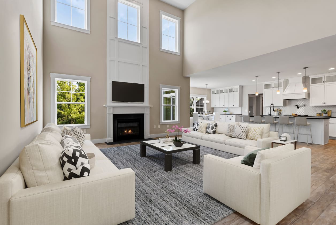
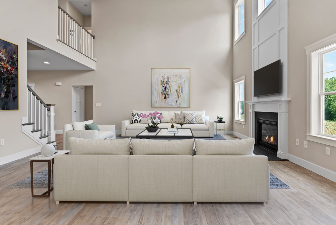
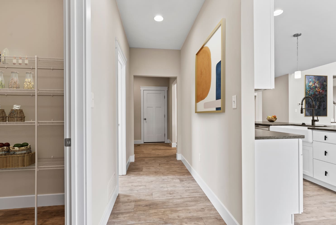
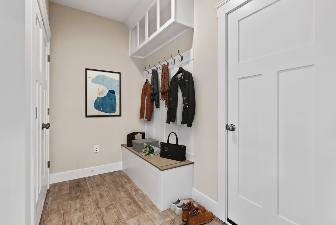
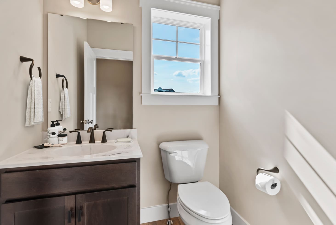

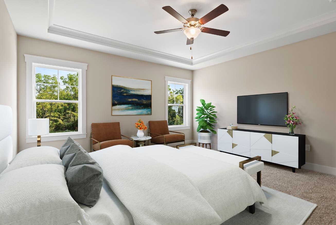
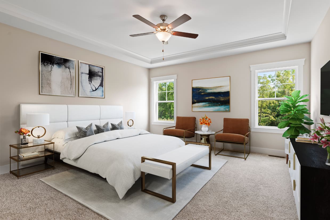
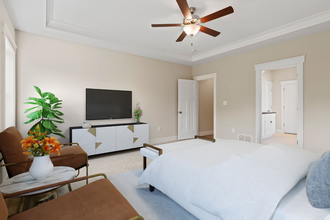
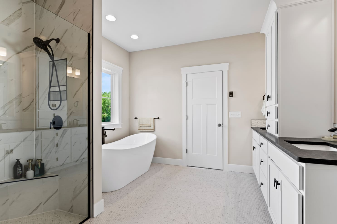
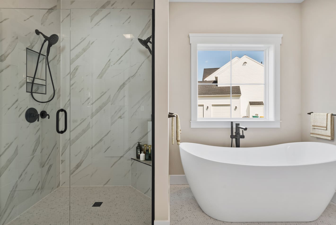
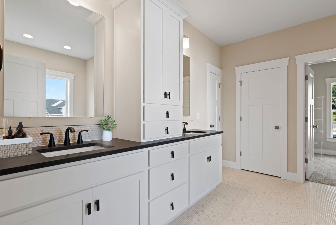
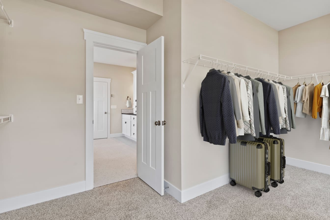
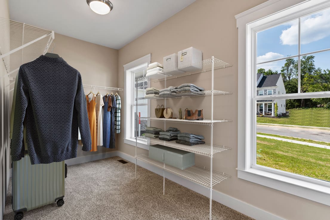

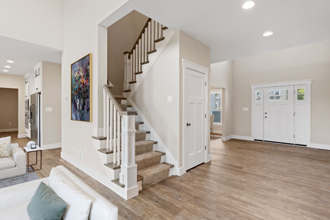
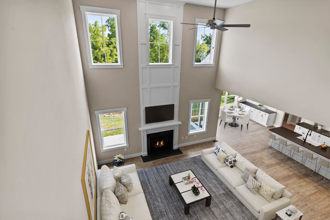
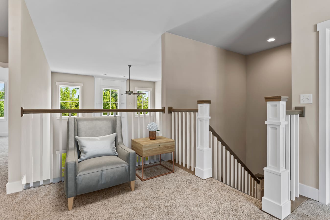

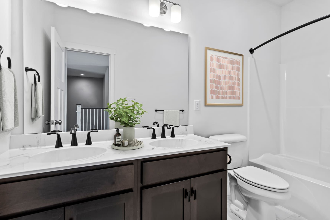
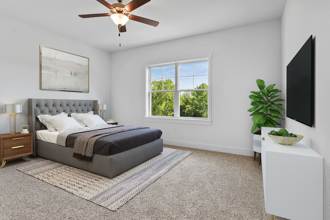
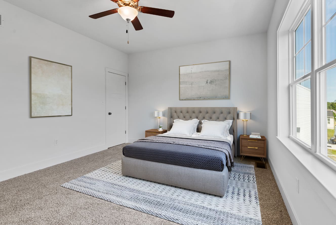
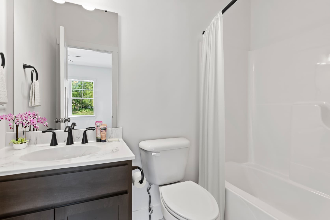
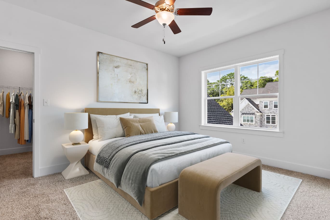

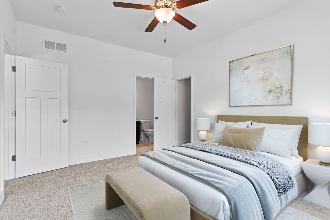
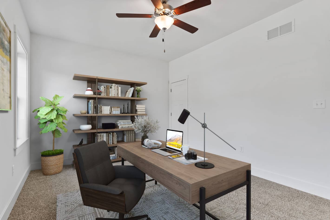

The Cameron is our newest luxury home model, offering 3,600 square feet of beauty, comfort and convenience designed to meet the needs of everyone in your circle.
This original plan by Studer Designs features everything you need to feel right at home: nine foot first floor walls, a first-floor owner’s suite for the ultimate in bedtime ease, four bedrooms that can quickly be converted into five bedrooms, two story Great Room and a two-car garage to protect your cars and store all those bikes, balls and tools. Walk in from the garage to a large drop zone area for all of your coats and shoes! The Cameron also includes a roomy walk-in pantry that allows easy access to all your ingredients and kitchen supplies. The Cameron also features a cozy breakfast nook for mealtimes together as well formal dining room and a first floor laundry room makes it easy to wash and dry while you dine and unwind.
An open landing area on the second floor that leads to 3 additional bedrooms and 2 full baths.
- 3,689 SF
- 4 Bedrooms
- 3.5 Baths
- 3 Car Side Entry Garage
- 2 Stories
- 1st Floor Primary Suite
- Gas Fireplace
- Luxury Kitchen
- 2 Story Great Room
- Outdoor Living Space
- Luxury Vinyl Plank LVP flooring
About The Connor
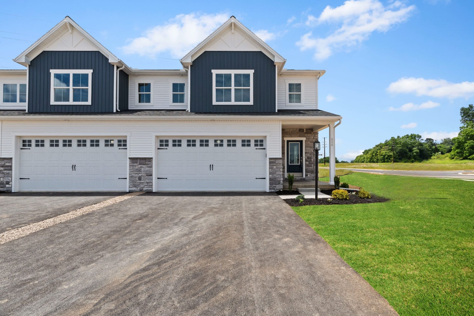
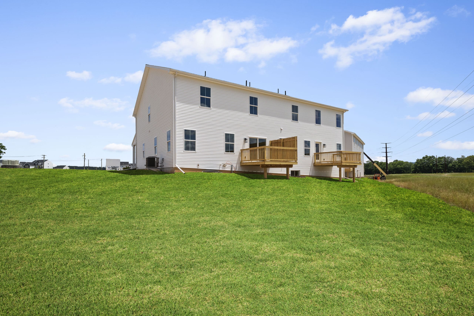
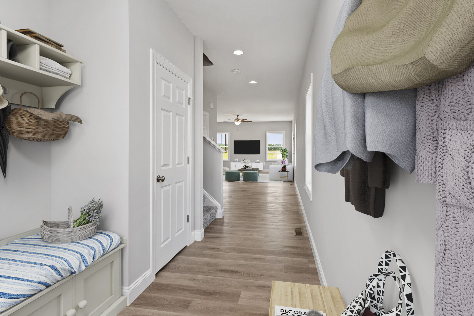
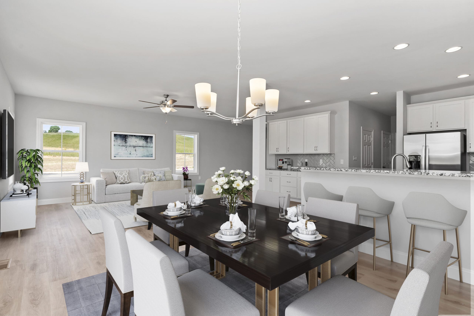
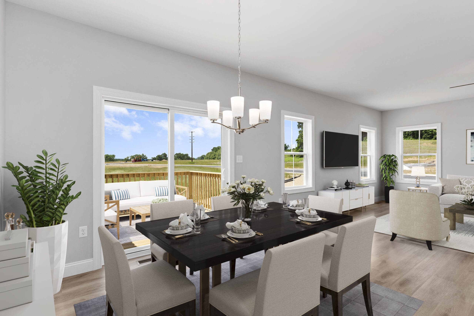
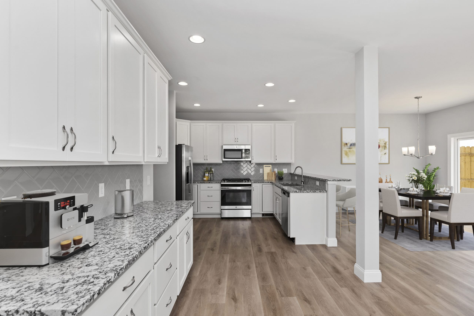
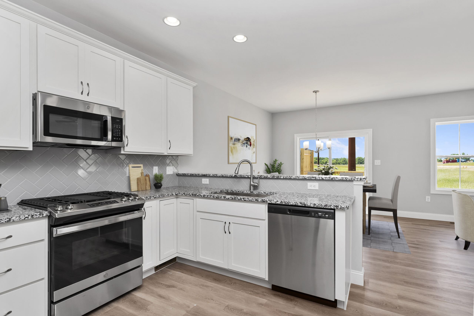
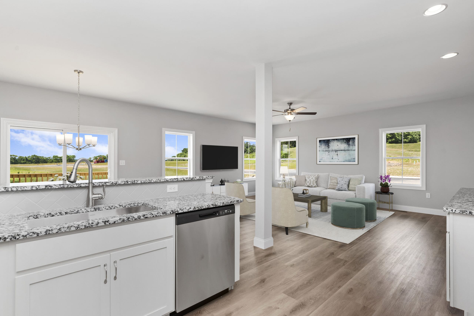
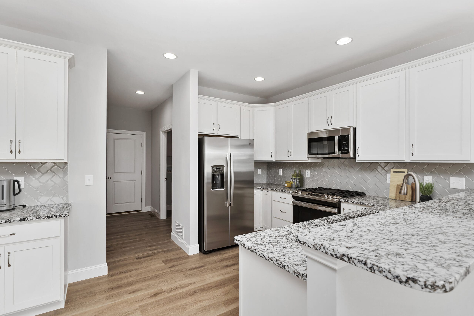
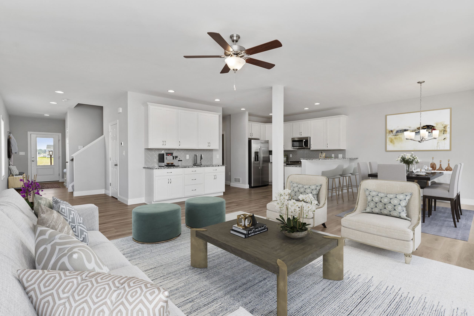
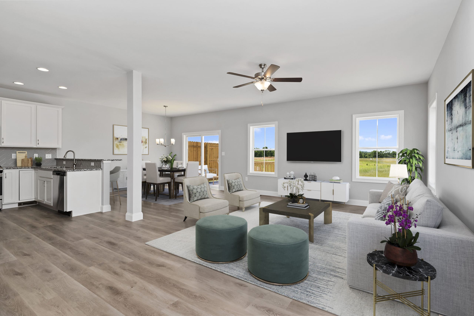
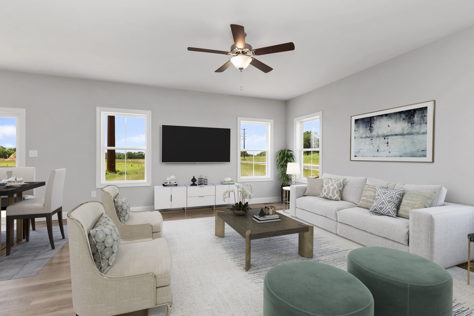
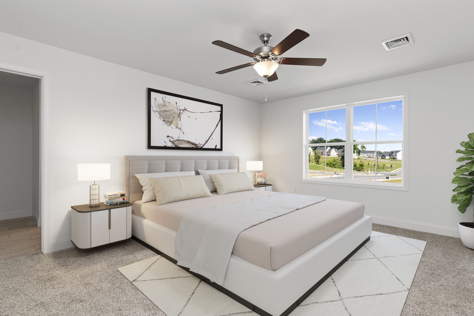
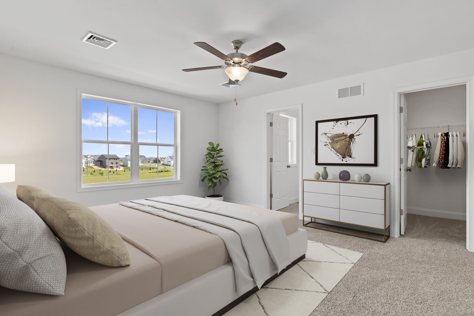
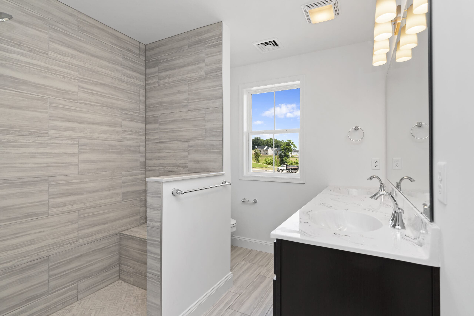
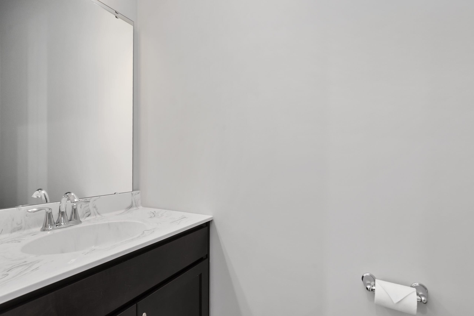
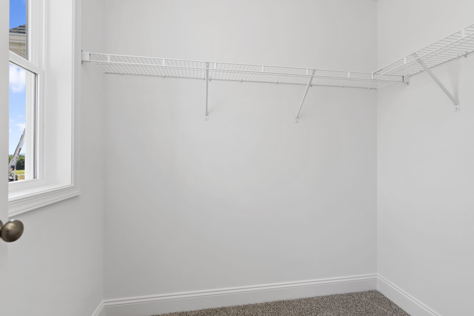
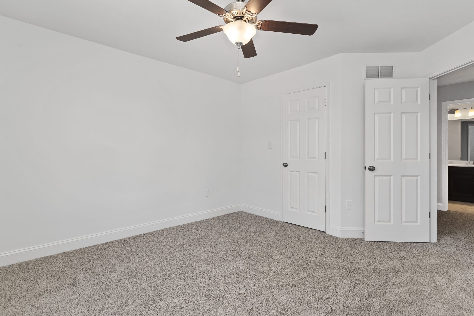
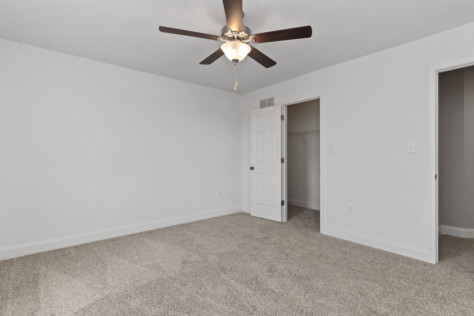
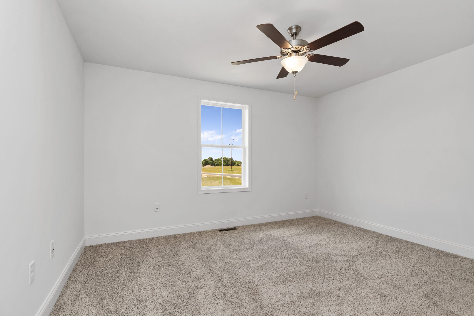
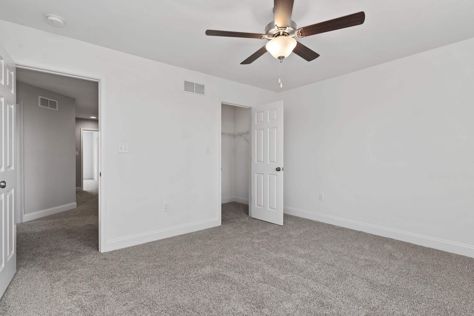
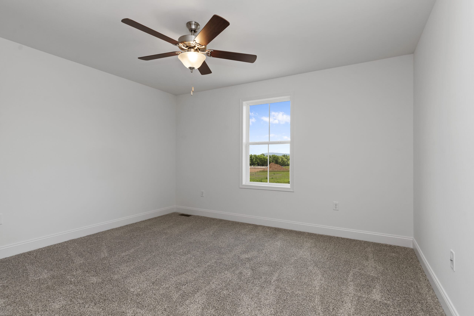
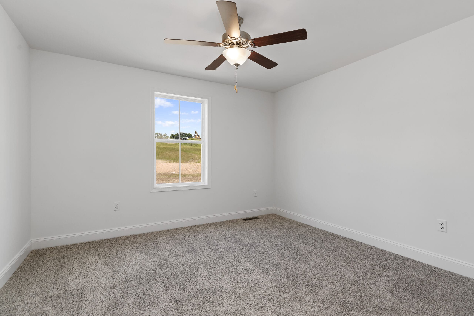
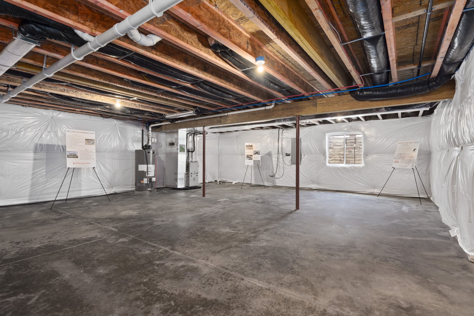
The Conner @ 650 Brittany Drive is a new home plan by McNaughton Homes. Boasting over 2,360 square feet of meticulously designed living space, this home offers a perfect blend of style and functionality.
The open-concept design on the main floor seamlessly integrates the kitchen, dining area, and living space, creating an inviting atmosphere for both everyday living and entertainment.
On the upper level, discover four spacious bedrooms, including a coveted primary suite that provides a private oasis for relaxation.
Parking is a breeze with the convenience of an attached 2-car garage, offering secure storage for your vehicles. Embrace the charm of new construction paired with the luxury of thoughtful design and premium amenities. This duplex is not just a home; it’s an experience.
- 2,473 SF
- 4 Bedrooms
- 2.5 Baths
- 2 Car Garage
- 2 Stories
- 1st Floor Primary Bedroom
- Walk in Pantry
- 2 Story Great Room
- 1st Floor Laundry
- Luxury Vinyl Plank LVP flooring
About The Reese

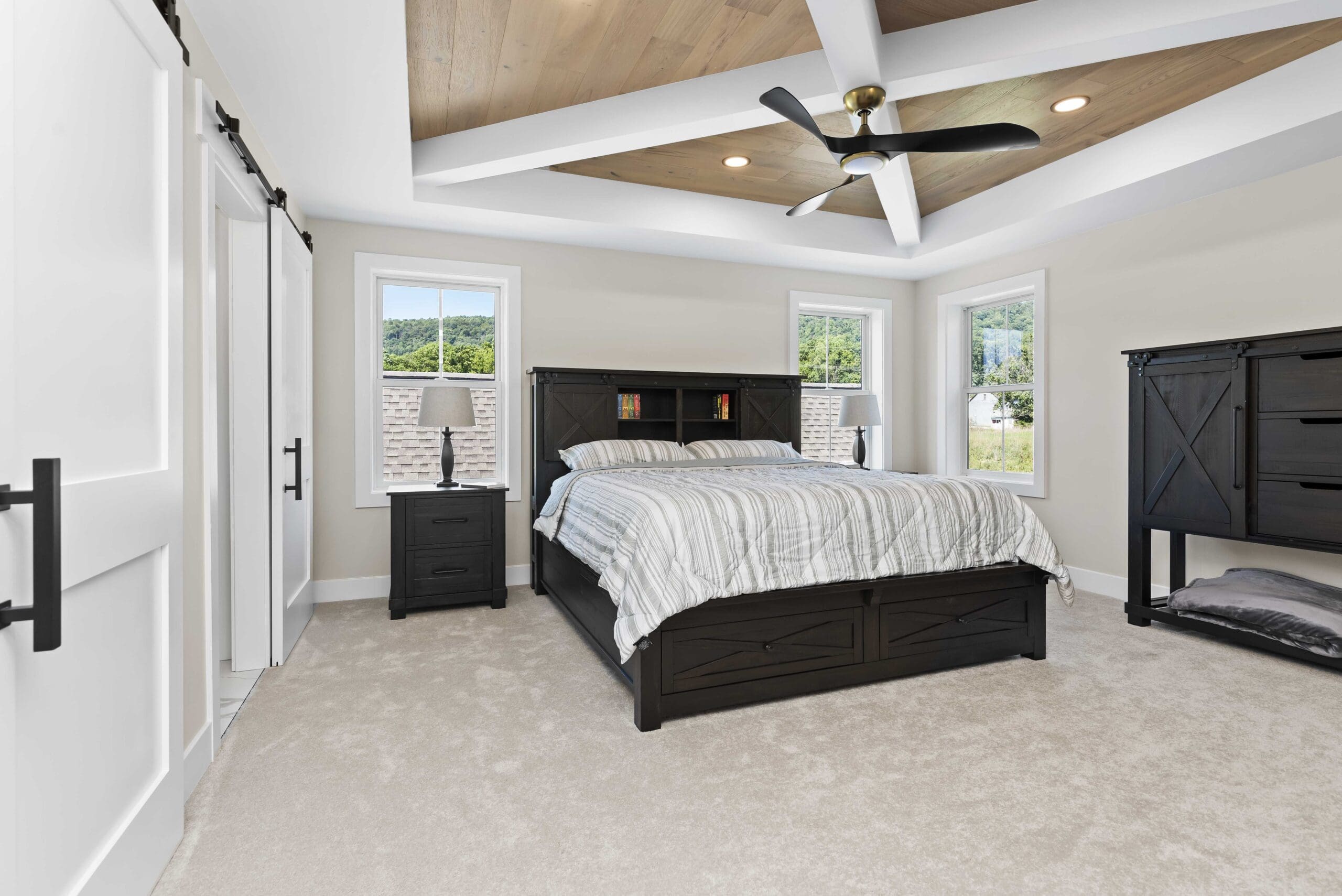
This 4366 SF home sits nestled at the base of the Blue Ridge Mountains. The home boasts a very efficient use of space and is designed with the “Entertainer” in mind, including a gourmet kitchen with adjoining butler’s pantry and multiple living spaces throughout the home, inside and out. The organic design elements brighten the space with an excellent balance of natural wood tones, airy colors and natural light. The transitional lines blend elements of modern with a hint of modern farmhouse. Each bedroom has its own bathroom for individual privacy. The primary suite includes an elegant wet room for a spa-like retreat at the end of the day.
- 4,366 SF
- 5 Bedrooms
- 5.5 Baths
- 3-Car Garage
- Finished Basement
- Covered Patio
- Luxury Kitchen
- Walk-in Butler's Pantry
- Luxurious Owner's Suite
- Hardwood Floors