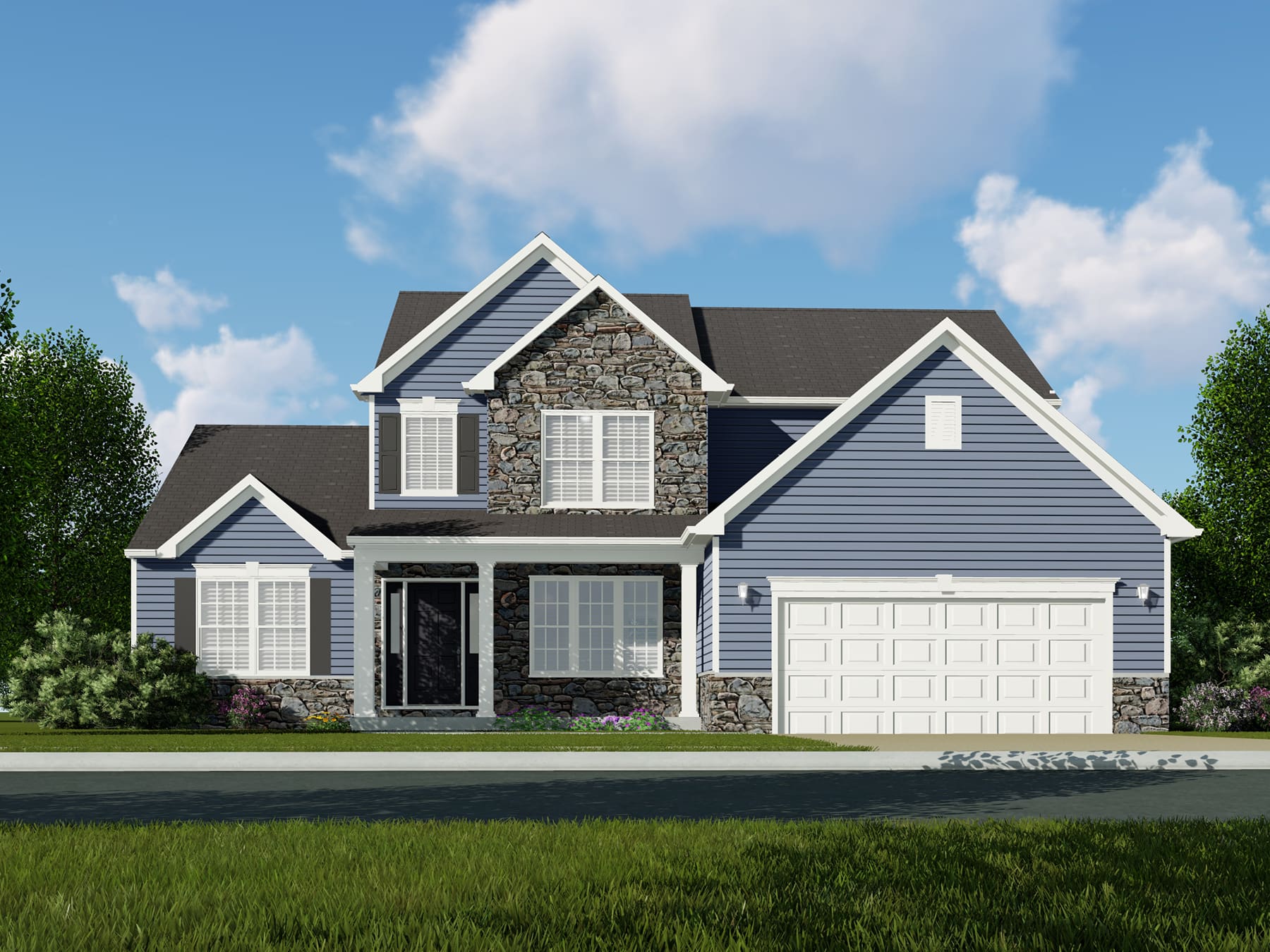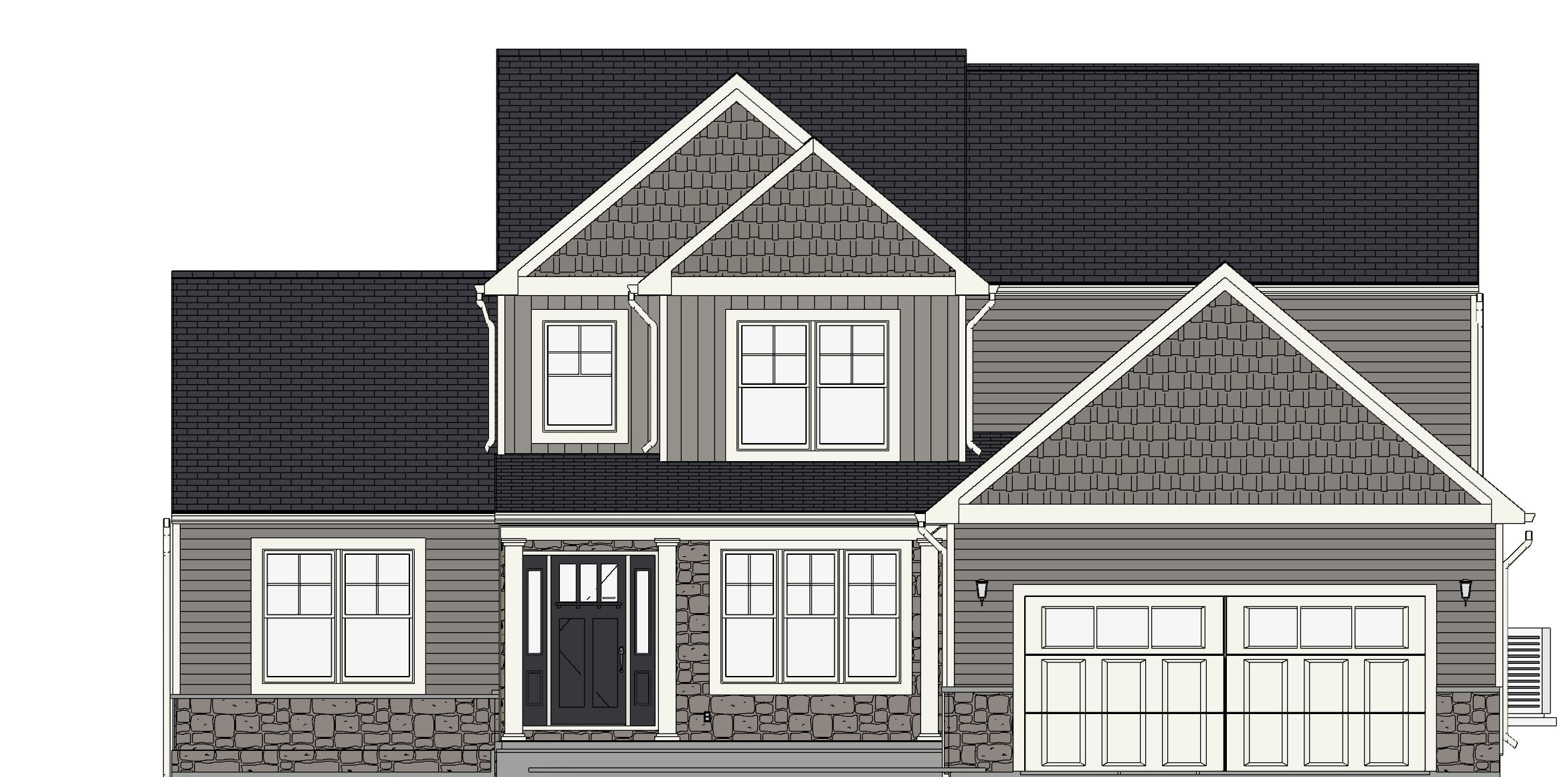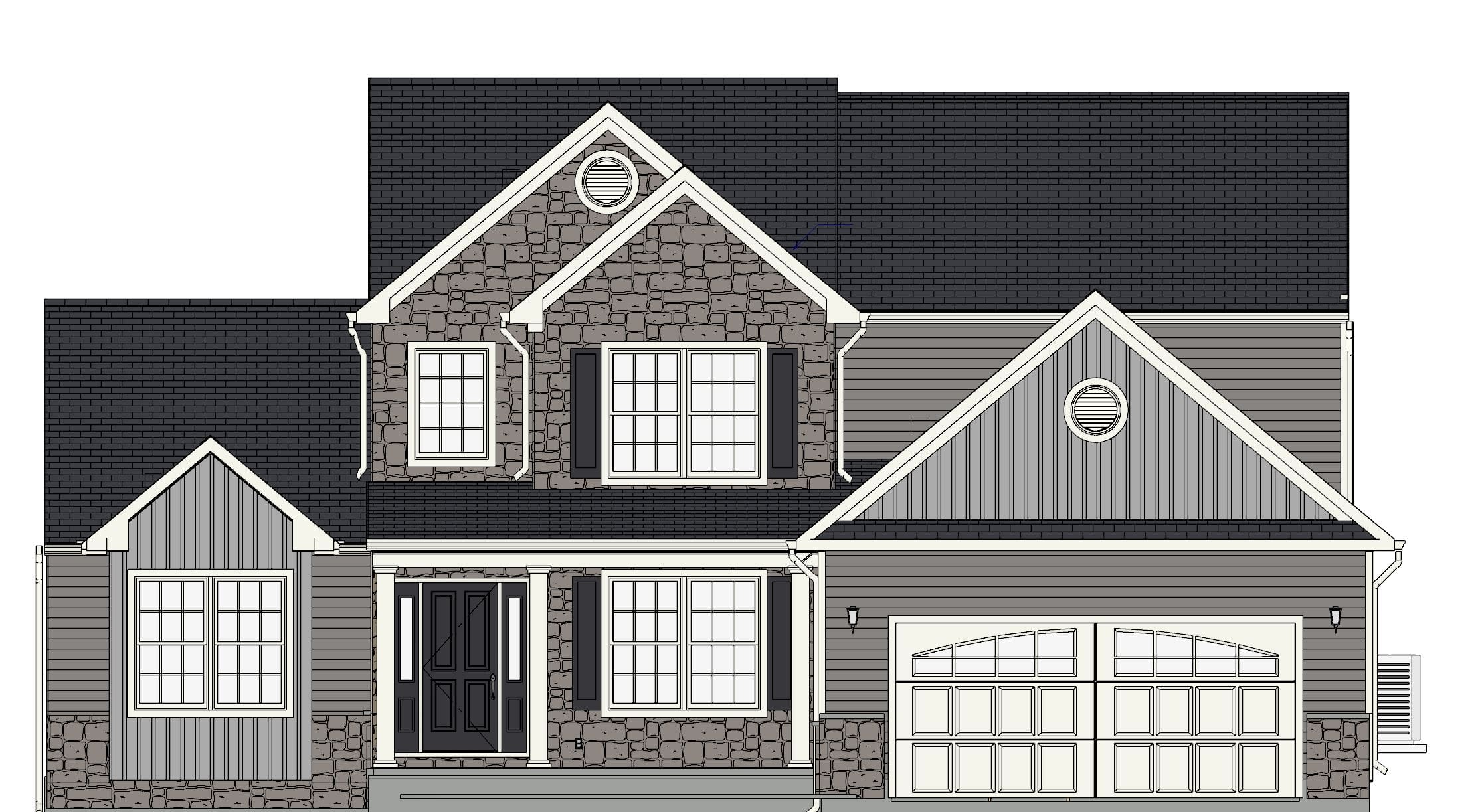The Nantucket is a 2766 square foot home with a first-floor master bedroom and three additional bedrooms on the second floor all with walk-in closets. 2.5 Bathrooms, 2-car garage, open floor plan and a dramatic 2-story foyer and family room. Formal dining room or office, Kitchen with walk-in pantry, mudroom and first floor laundry.
2,288 SF Floor Space
478 SF Open Space
2766 SF Total
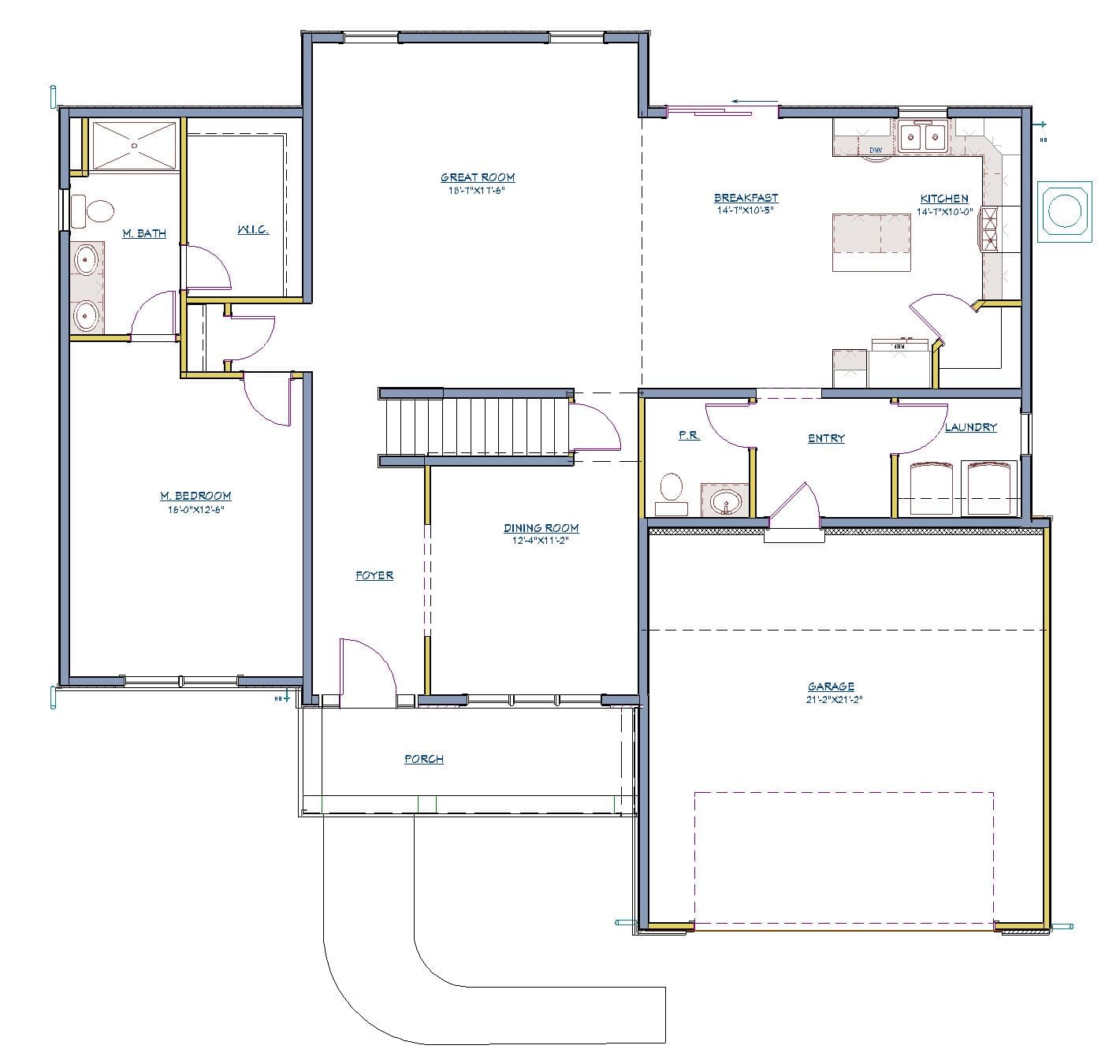
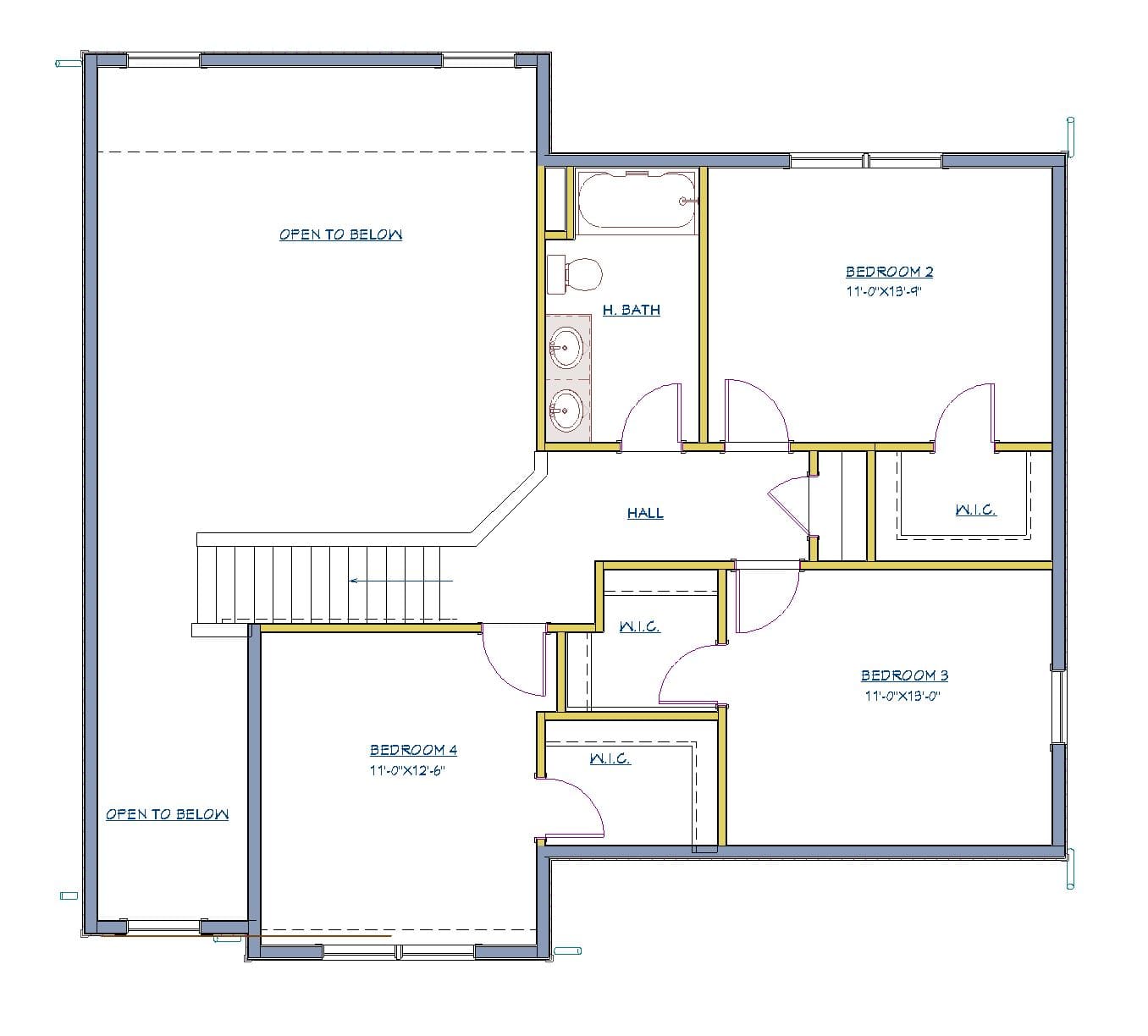
Room dimensions may vary. Prices, availability, and specifications may change without notice. This tool is used for strictly illustrative purposes only. Not all options are shown, options may change without prior notice. Please see a sales rep to learn how you can personalize your new home with optional features and upgrades.
