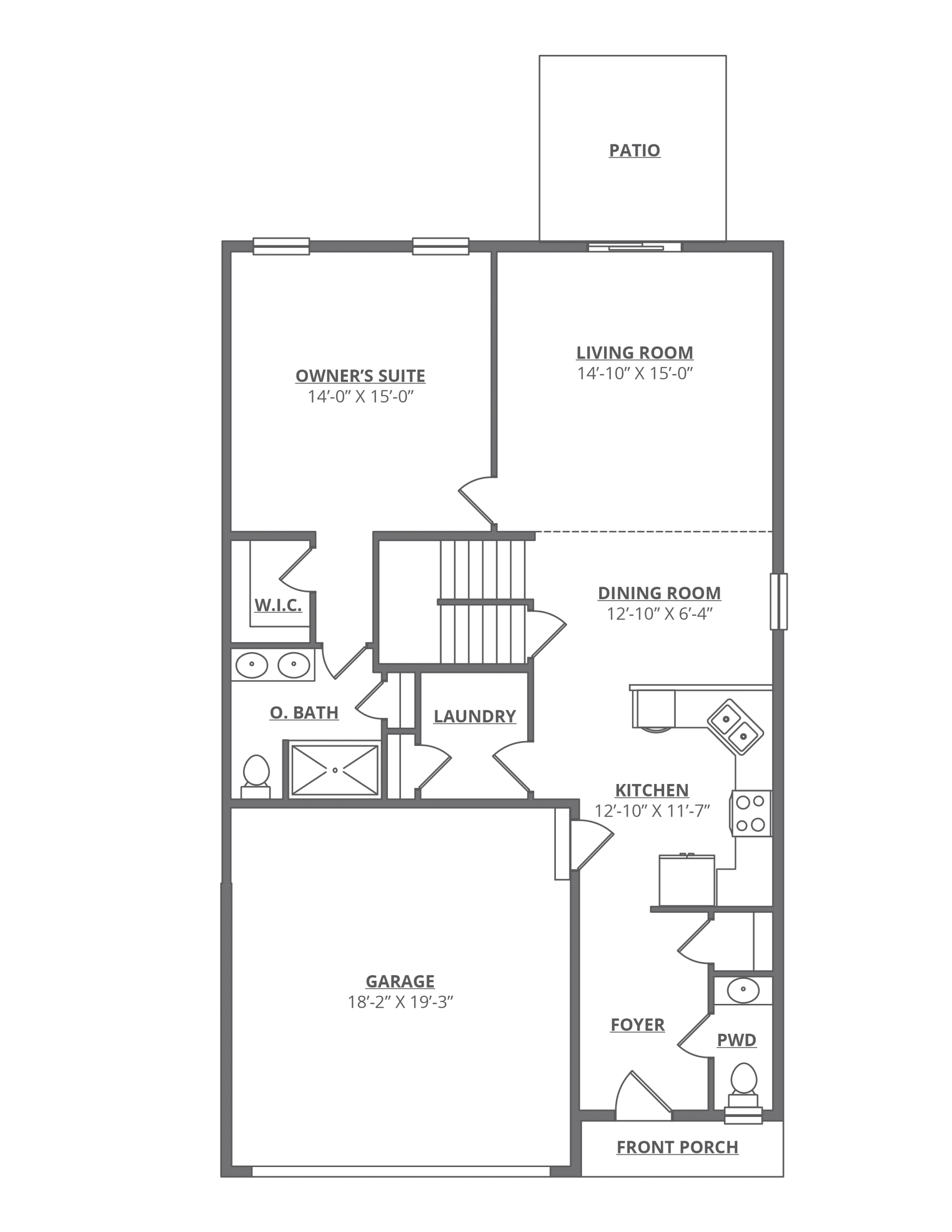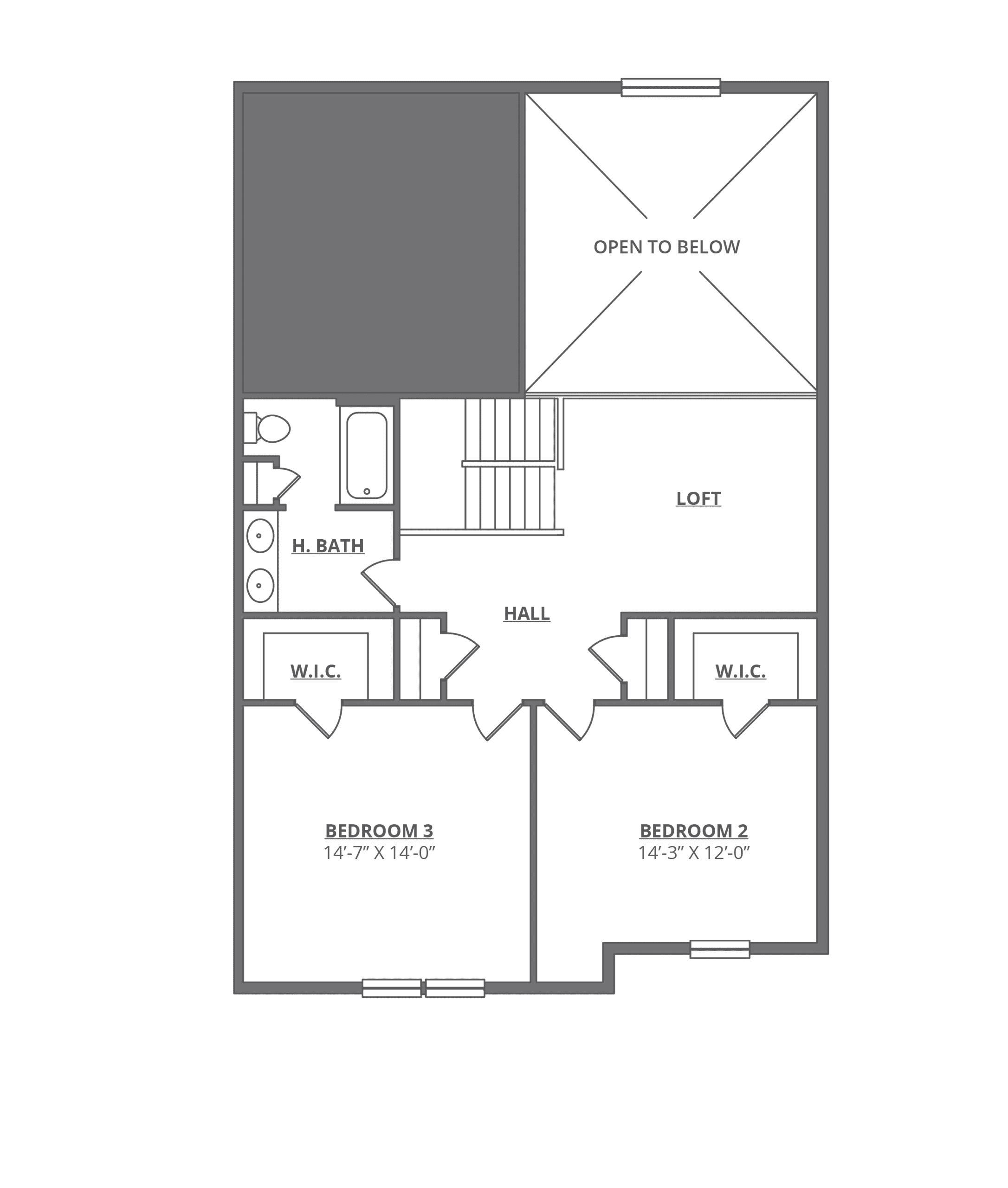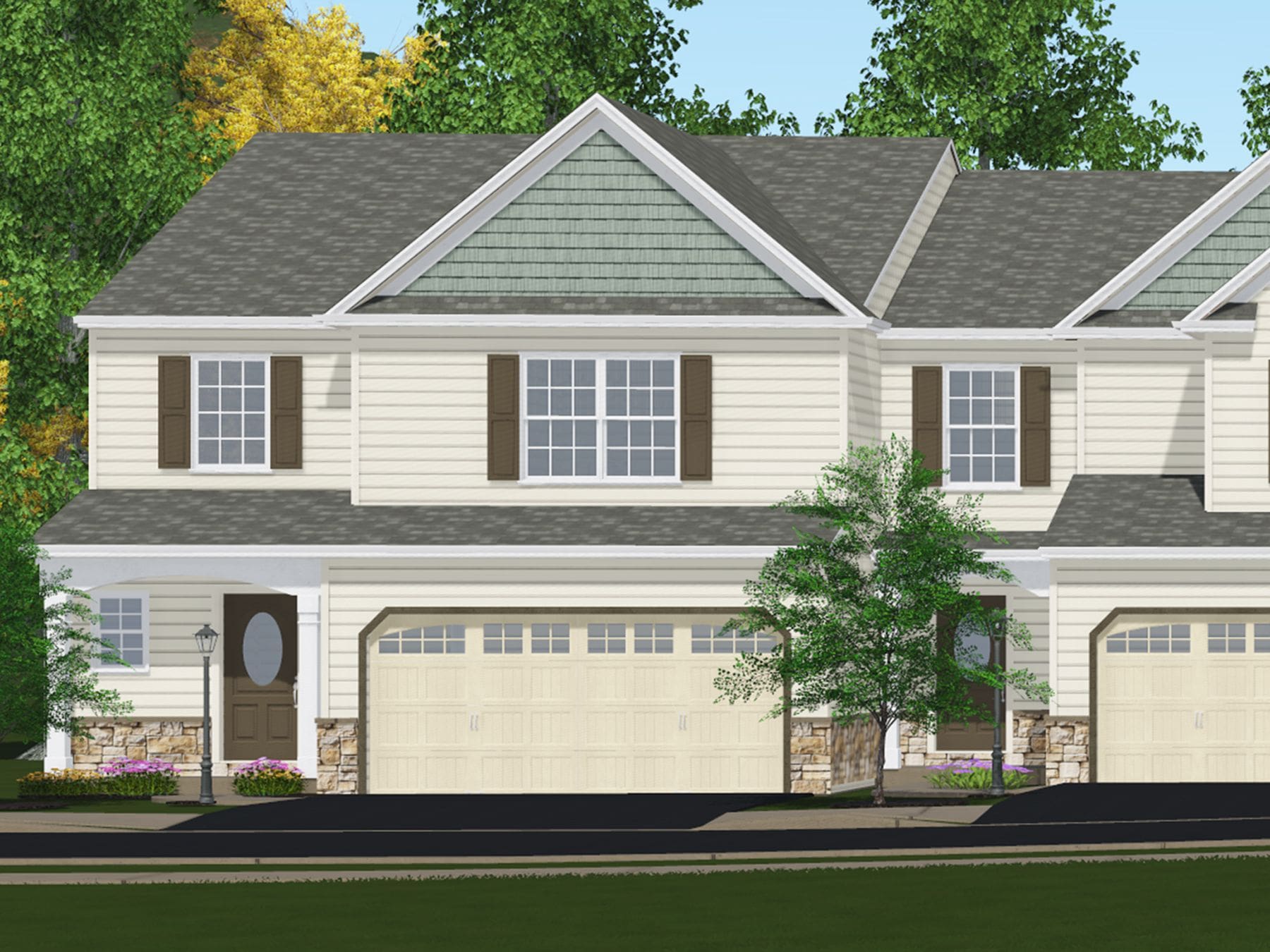The Austin new home plan at Autumn Oaks features 1,954 square feet of living space with an additional 235 square feet of open space. Spacious living room with sliding glass door, dining room, first floor owner’s suite, two additional bedrooms, loft, two and one-half baths, and first floor laundry. Two car garage and full basement are also featured.


Room dimensions may vary. Prices, availability, and specifications may change without notice. This tool is used for strictly illustrative purposes only. Not all options are shown, options may change without prior notice. Please see a sales rep to learn how you can personalize your new home with optional features and upgrades.
