The Cameron is our newest luxury home model, offering 3,600 square feet of beauty, comfort and convenience designed to meet the needs of everyone in your circle.
This original plan by Studer Designs features everything you need to feel right at home: nine foot first floor walls, a first-floor owner’s suite for the ultimate in bedtime ease, four bedrooms that can quickly be converted into five bedrooms, two story Great Room and a two-car garage to protect your cars and store all those bikes, balls and tools. Walk in from the garage to a large drop zone area for all of your coats and shoes! The Cameron also includes a roomy walk-in pantry that allows easy access to all your ingredients and kitchen supplies. The Cameron also features a cozy breakfast nook for mealtimes together as well formal dining room and a first floor laundry room makes it easy to wash and dry while you dine and unwind.
An open landing area on the second floor that leads to 3 additional bedrooms and 2 full baths.
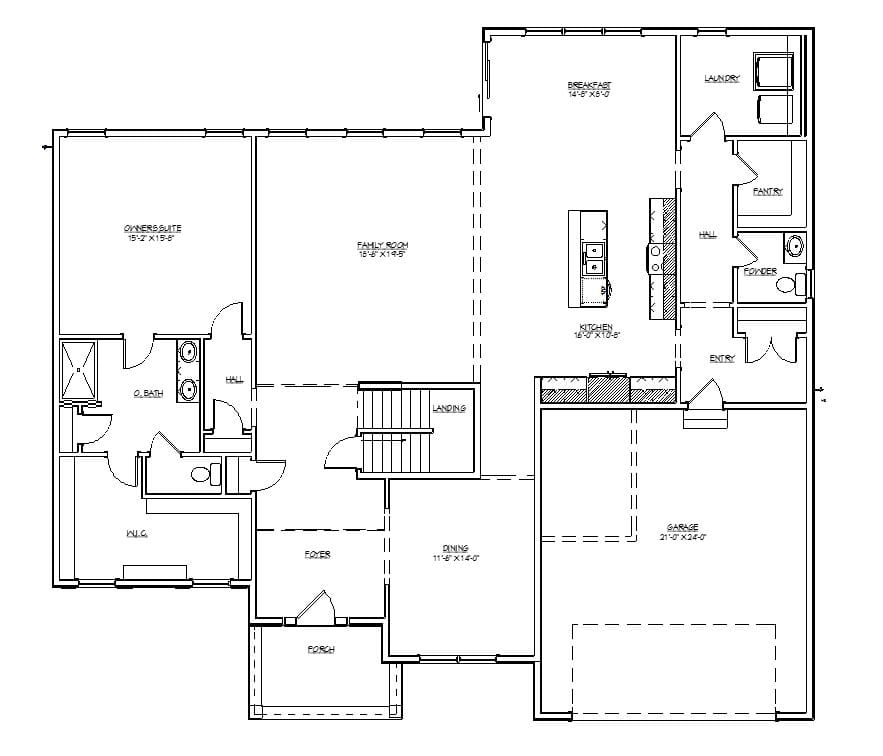
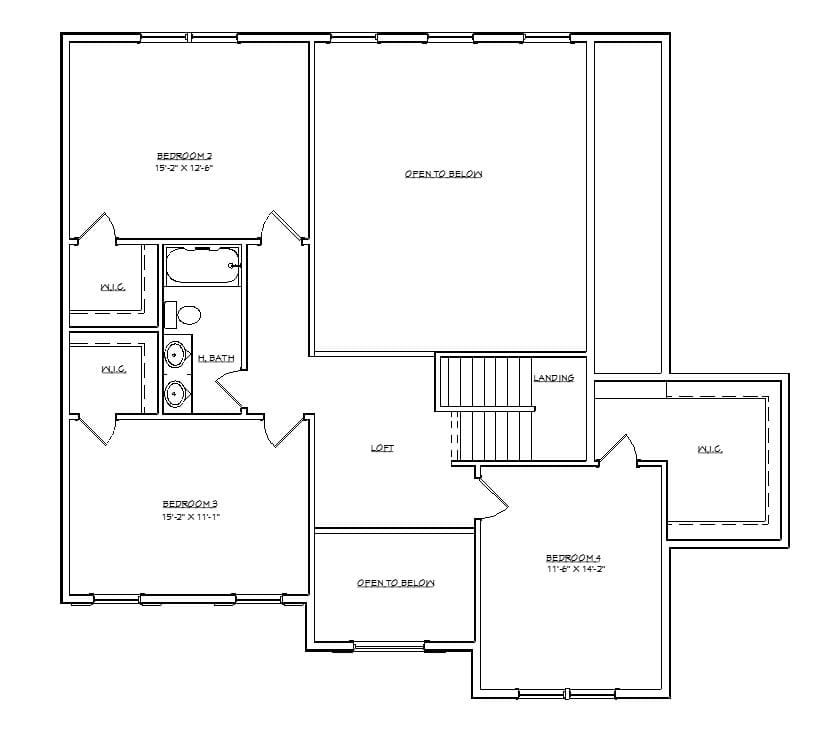
Room dimensions may vary. Prices, availability, and specifications may change without notice. This tool is used for strictly illustrative purposes only. Not all options are shown, options may change without prior notice. Please see a sales rep to learn how you can personalize your new home with optional features and upgrades.
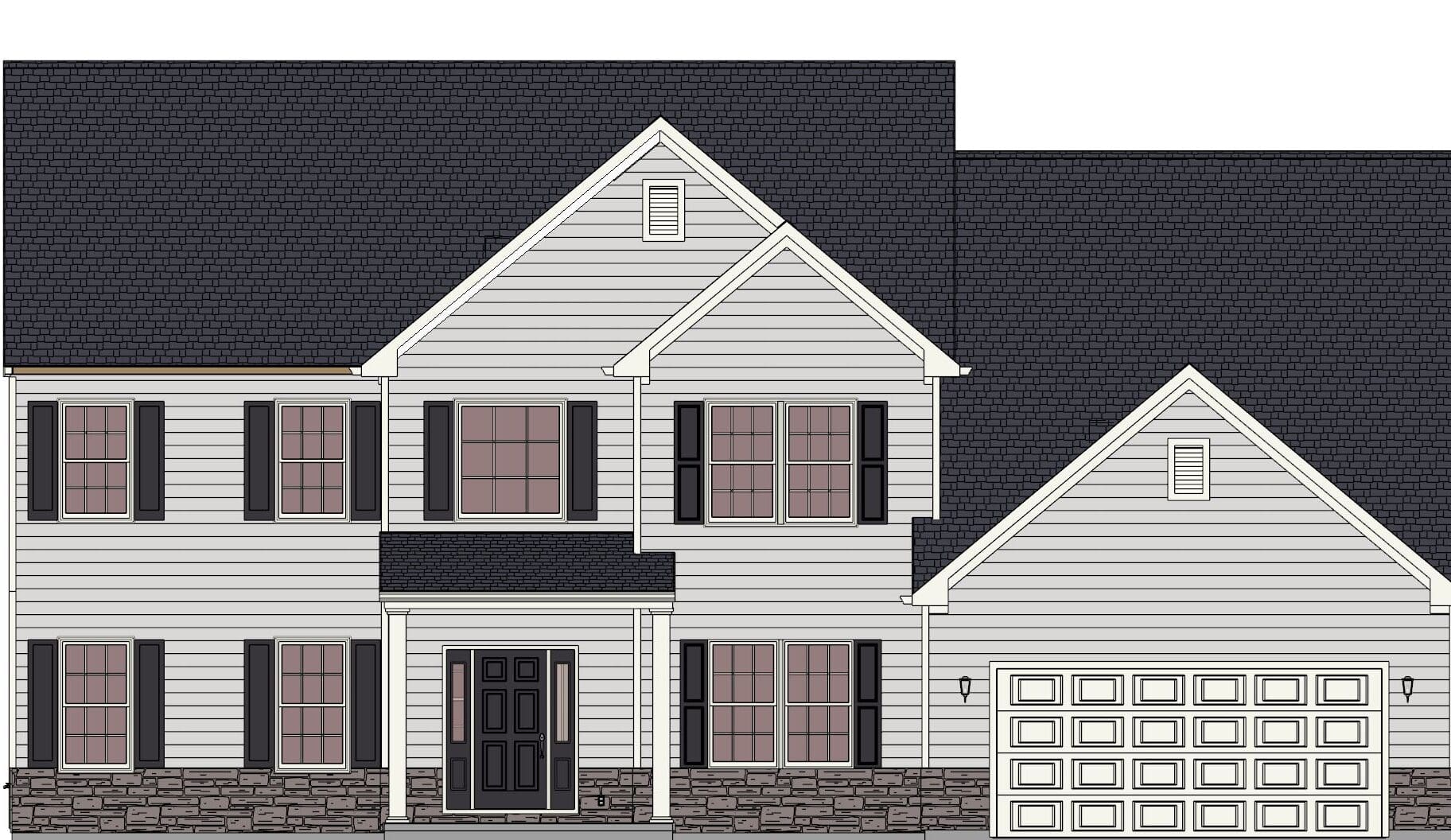
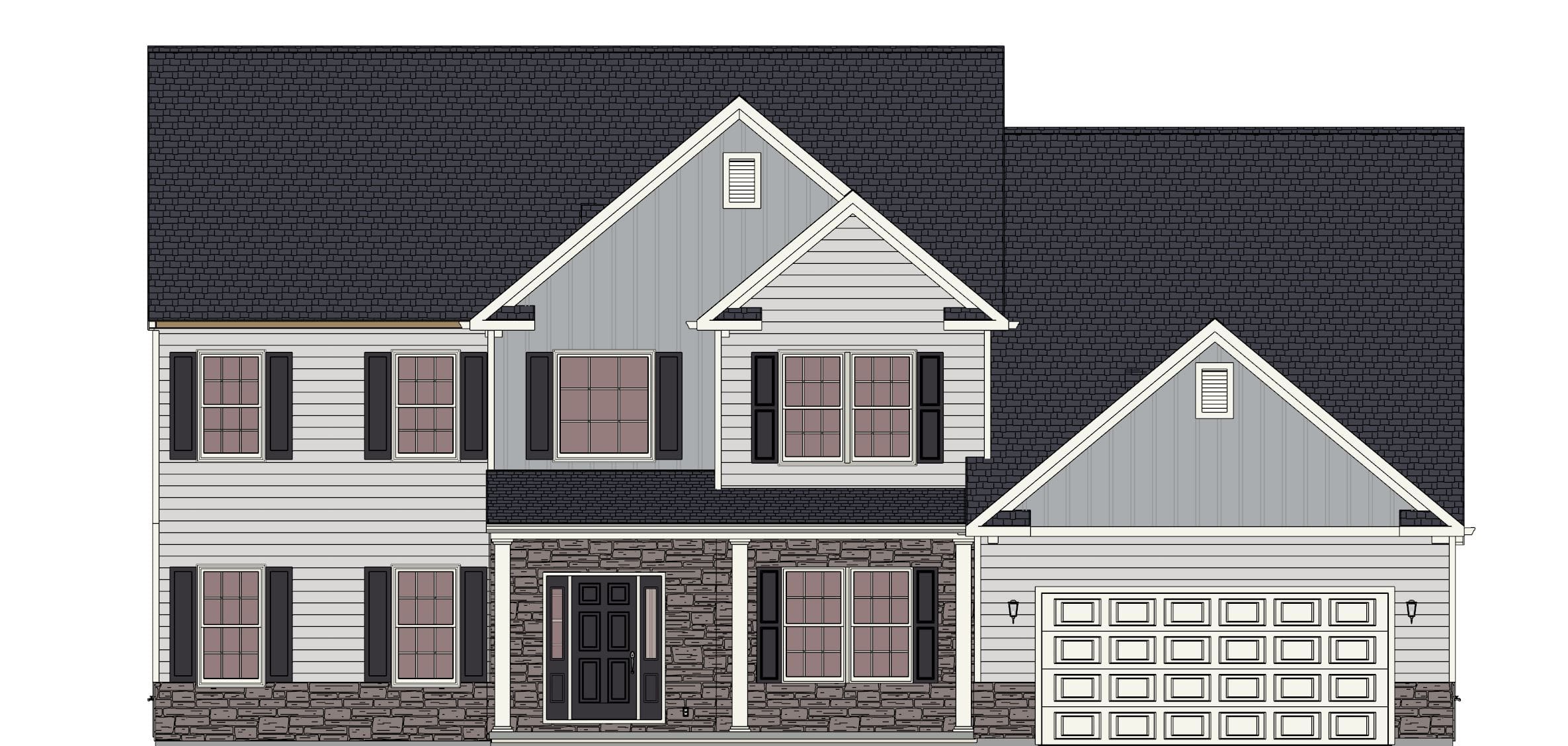
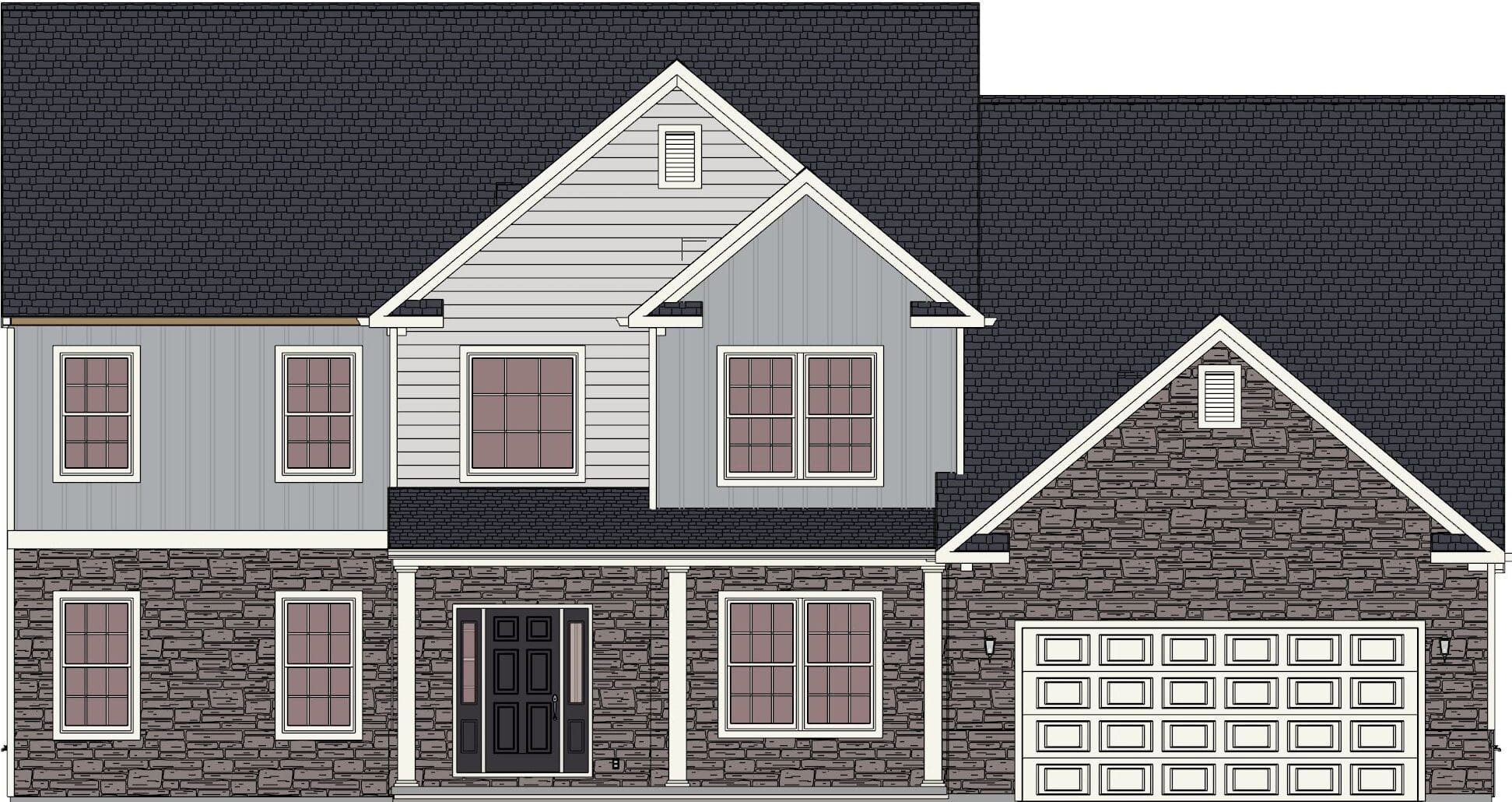
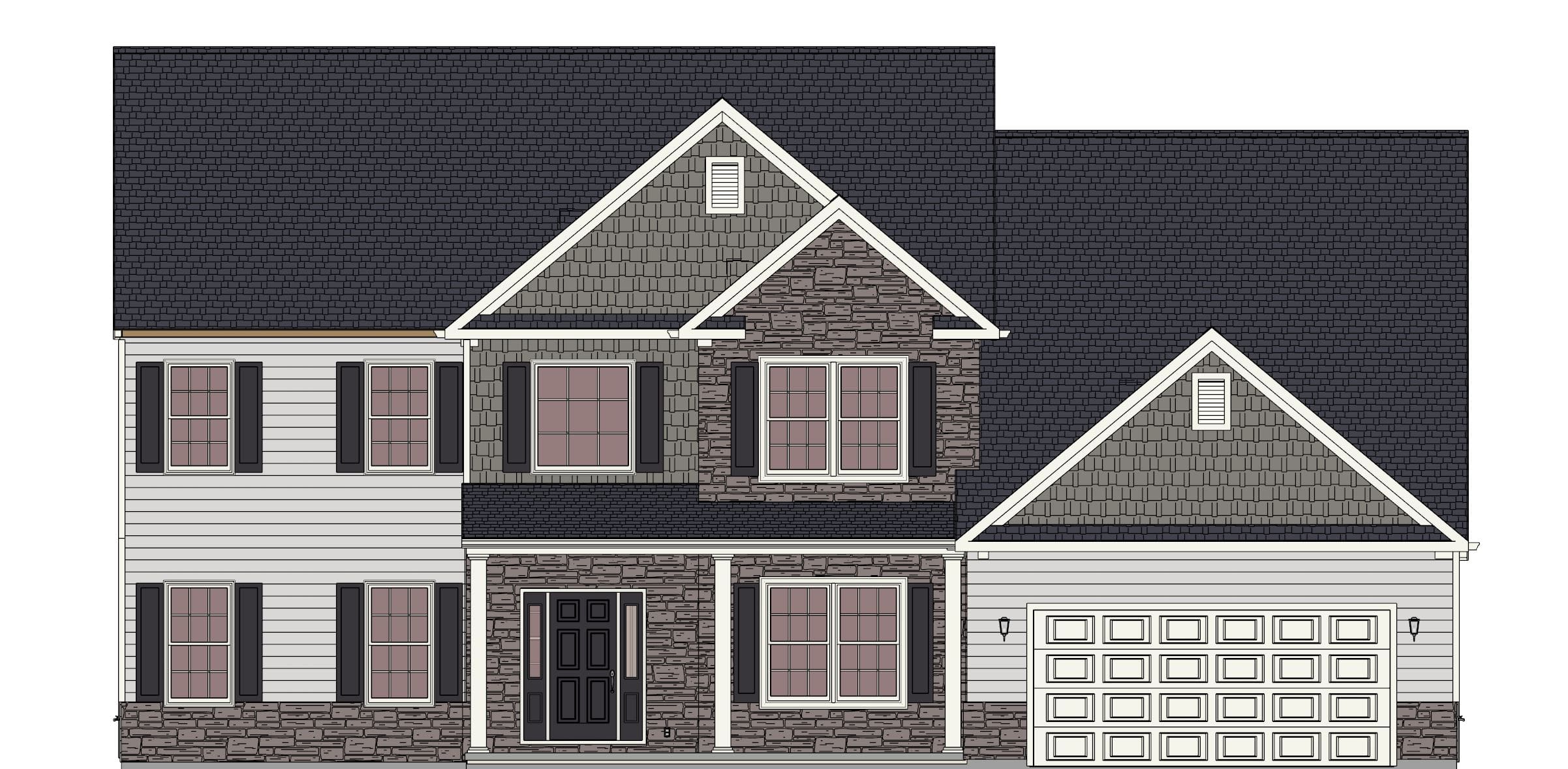
9 stair options, [A, B, C], [D, E, F], and [G, H, I]