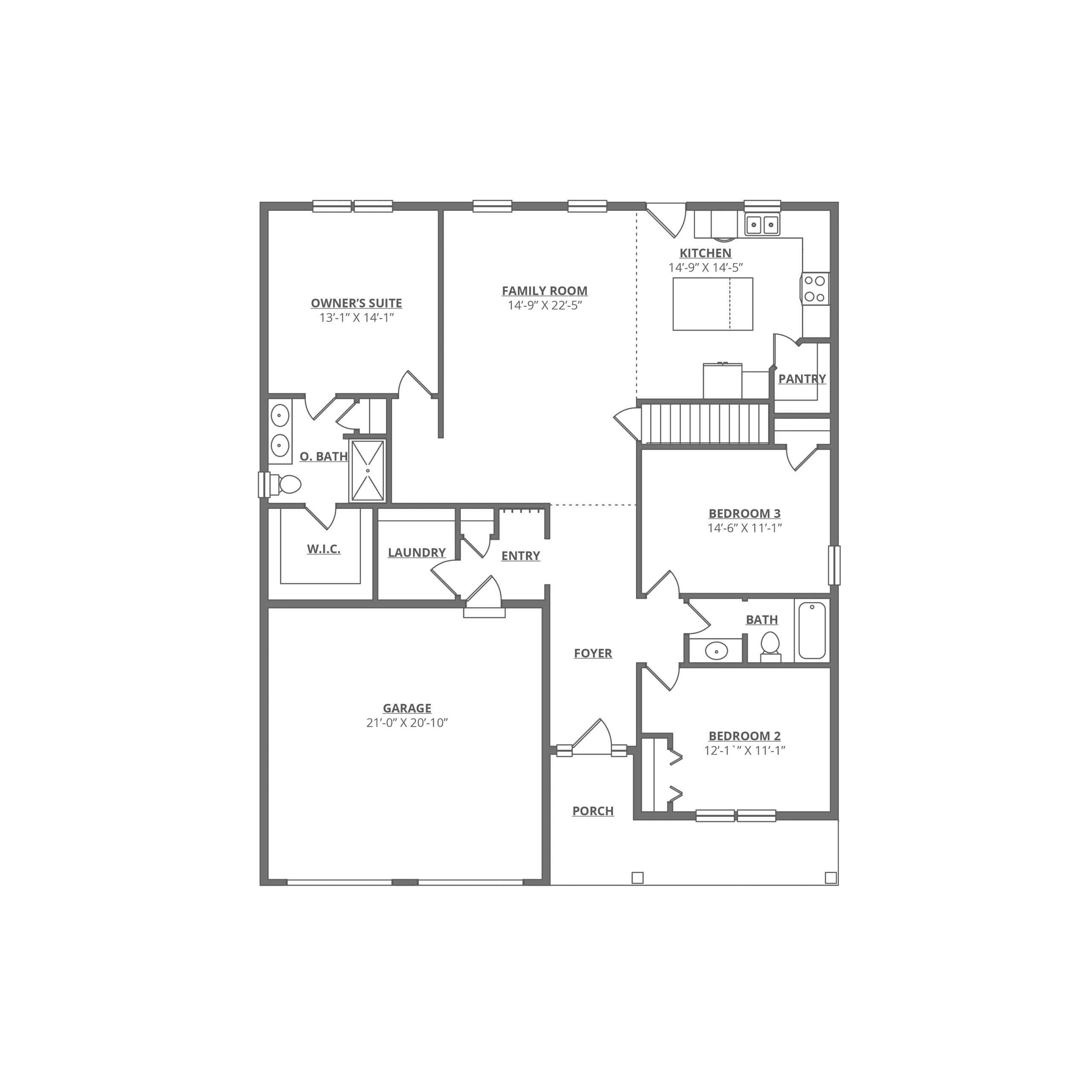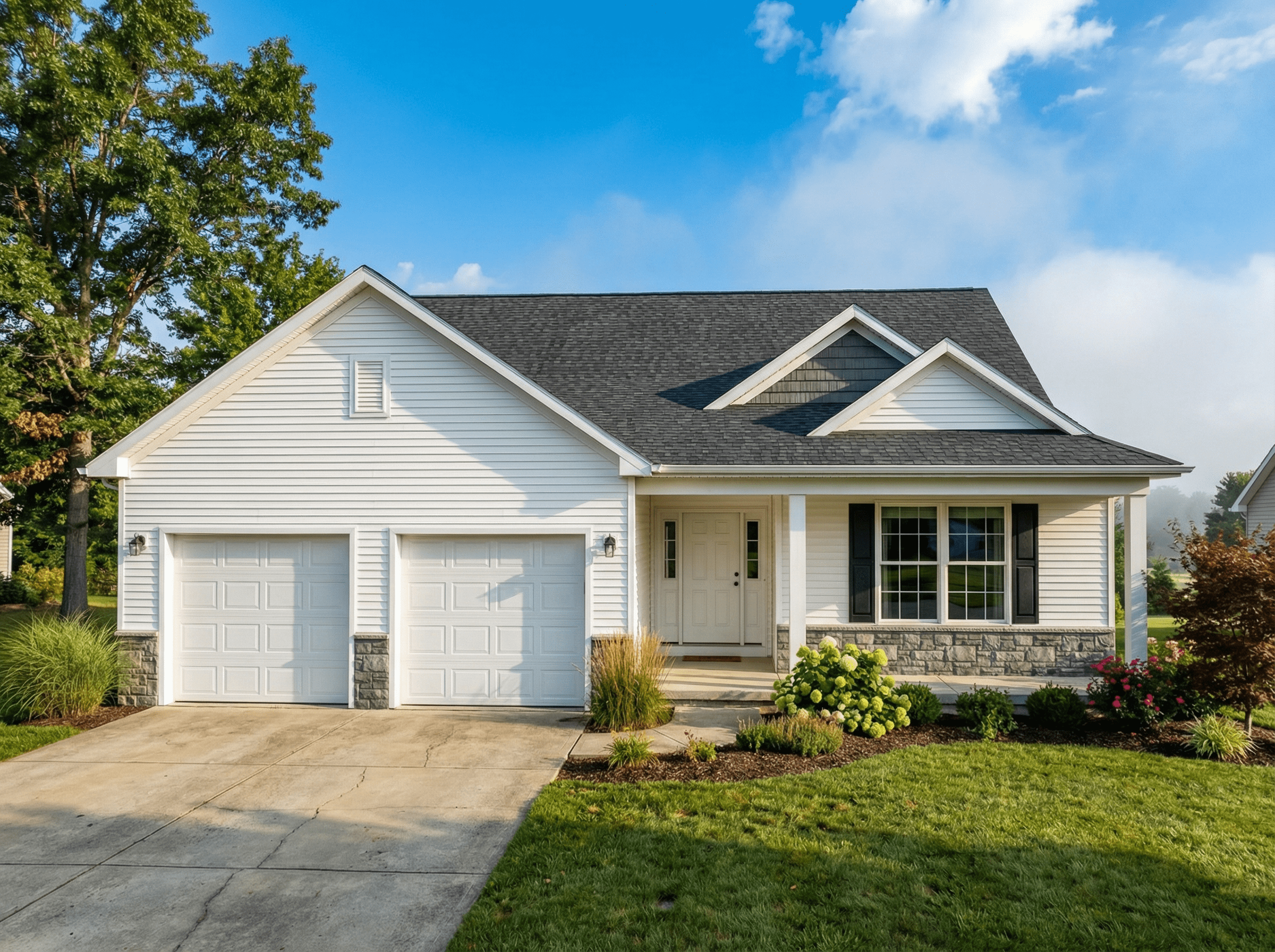The Aiden new home plan features 1,664 square feet of luxurious living space. Three bedrooms, two baths, a dining room, a generously sized living room, first floor laundry room, and a gourmet kitchen with breakfast bar area are included. A front porch, two car garage and full basement are included as well.

Room dimensions may vary. Prices, availability, and specifications may change without notice. This tool is used for strictly illustrative purposes only. Not all options are shown, options may change without prior notice. Please see a sales rep to learn how you can personalize your new home with optional features and upgrades.
